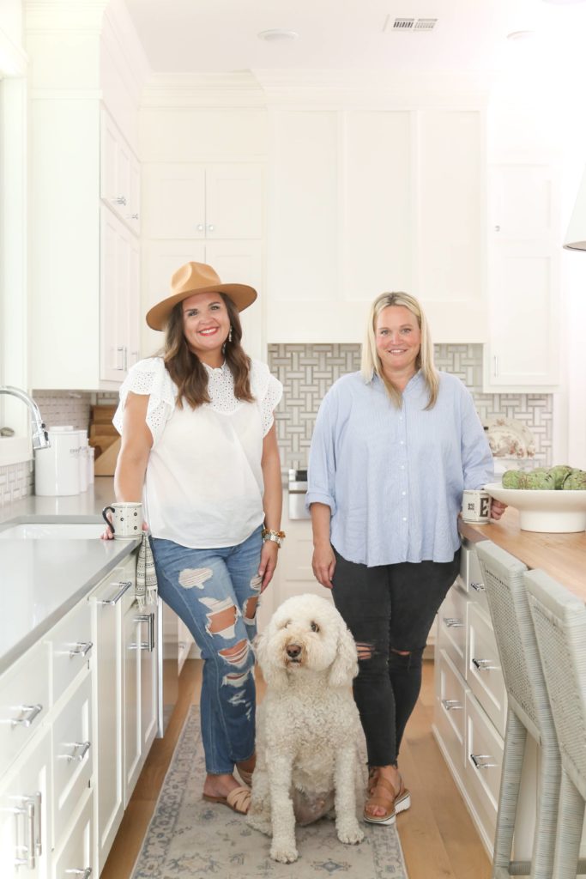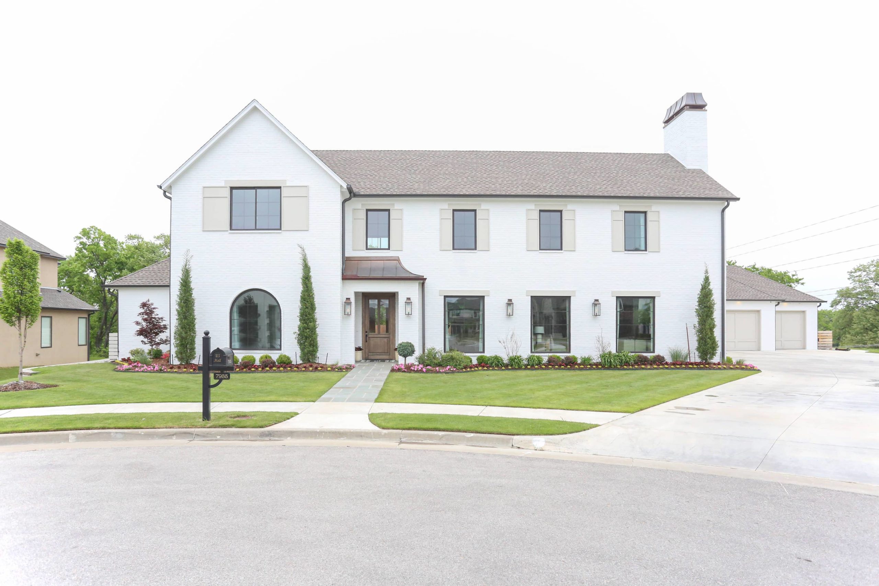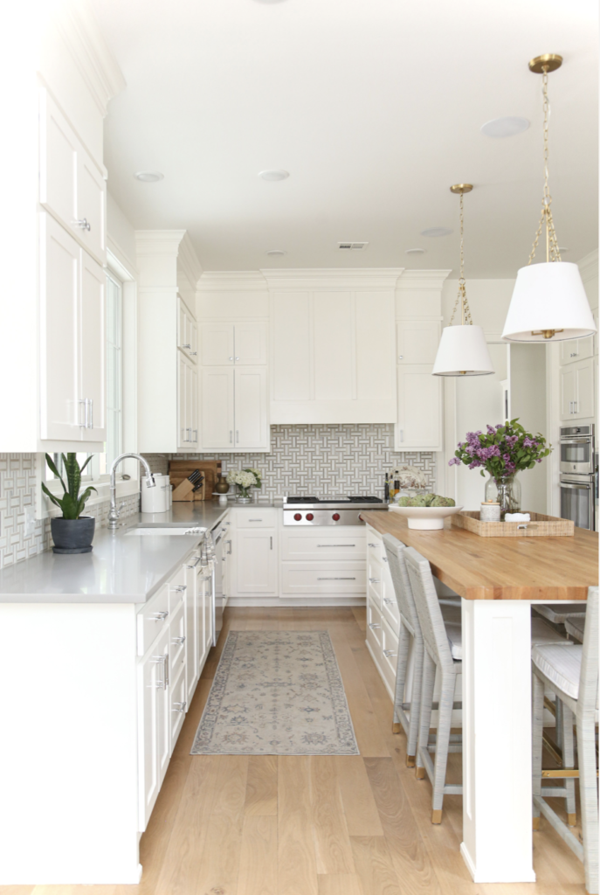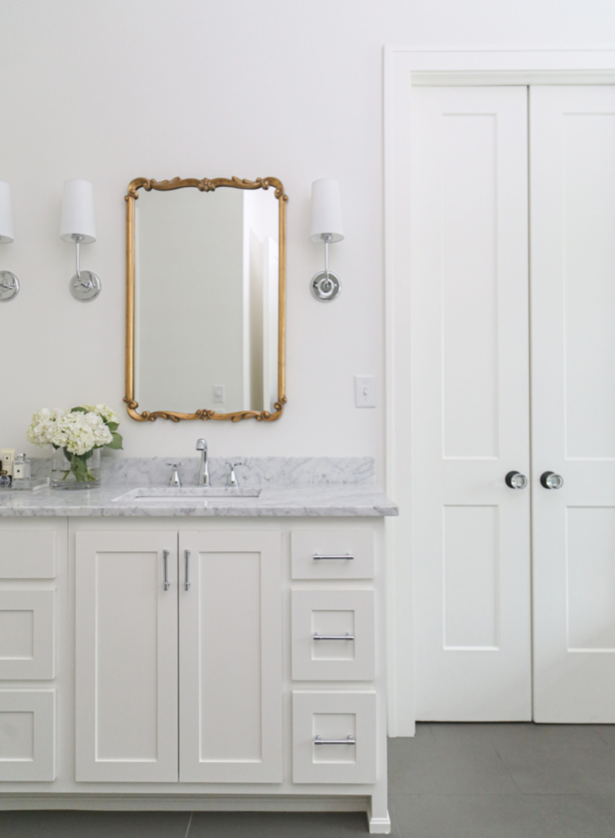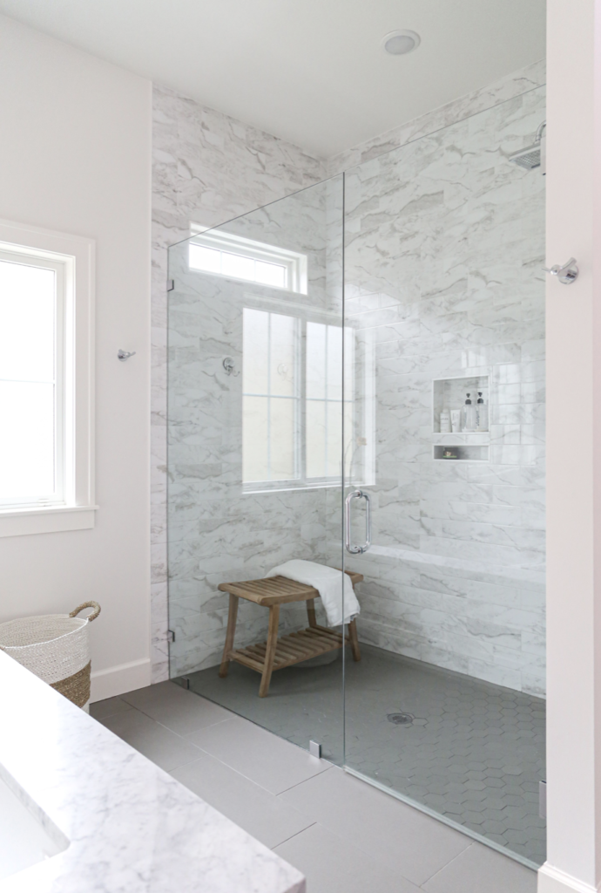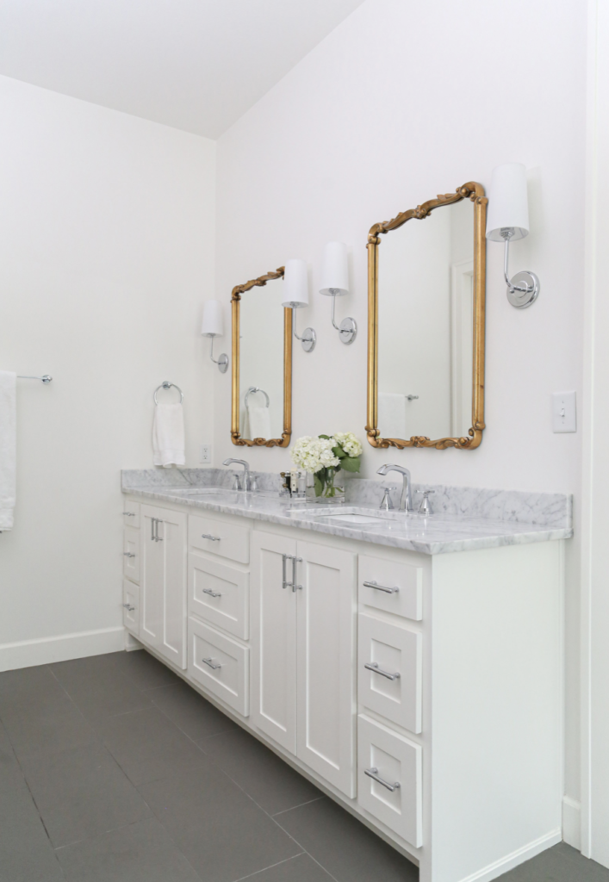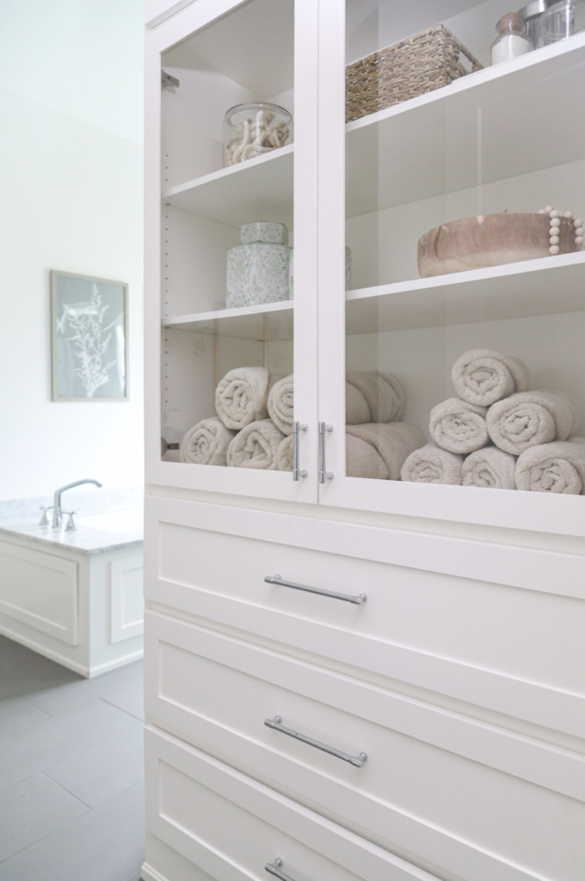Sharing is caring!
We have been teasing the Frisco II Project Reveal since the beginning of 2021, and we’re so excited to finally share it with you and invite you inside the home of our best friends, Scott and Molly Wilson!
We met the Wilsons in 2009 when they moved into our neighborhood. I saw Molly walk into the neighborhood pool with the three cutest blonde-haired baby girls in tow and knew we would instantly be friends. Our love of sports (we both played basketball), Oklahoma State, and of course – HOME DECOR – instantly bonded us I tell you! We’ve spent the last decade raising our kiddos together, making many a memory, and being a village for one another to help get through this thing called life and parenting. Molly is a talented designer herself and took the reigns on this one to work with Mike and build their home. They were a dream team and also worked closely together with her husband, Scott, to make this dream home happen!
Also, you might remember our Frisco I project. To answer one of my most asked questions – No, these homes are not in Frisco, Texas – ha! They are two homes in the same neighborhood in Tulsa, both of which happen to belong to our good friends.
The Frisco I project, I was hired by our good friends and neighbors, The Bilby Family, to pick out all the finishes and design the entire home but the home was built by our friend Steve Bilby, not Mike. It was so fun to work with our friends on that project and the end result was pretty amazing I’m sure you will all agree!
Then, there is the Frisco II project which we are revealing today. On this project, Mike was hired by our friends, the Wilsons but as I mentioned earlier…the designer on the project was my best friend Molly! I’m so excited to share her gorgeous work on this project. Molly has always been an amazing designer who leans toward a calming, coastal style and I think you’re going to absolutely love getting a glimpse inside of her home.
*Photography: Sarah Baker Photos
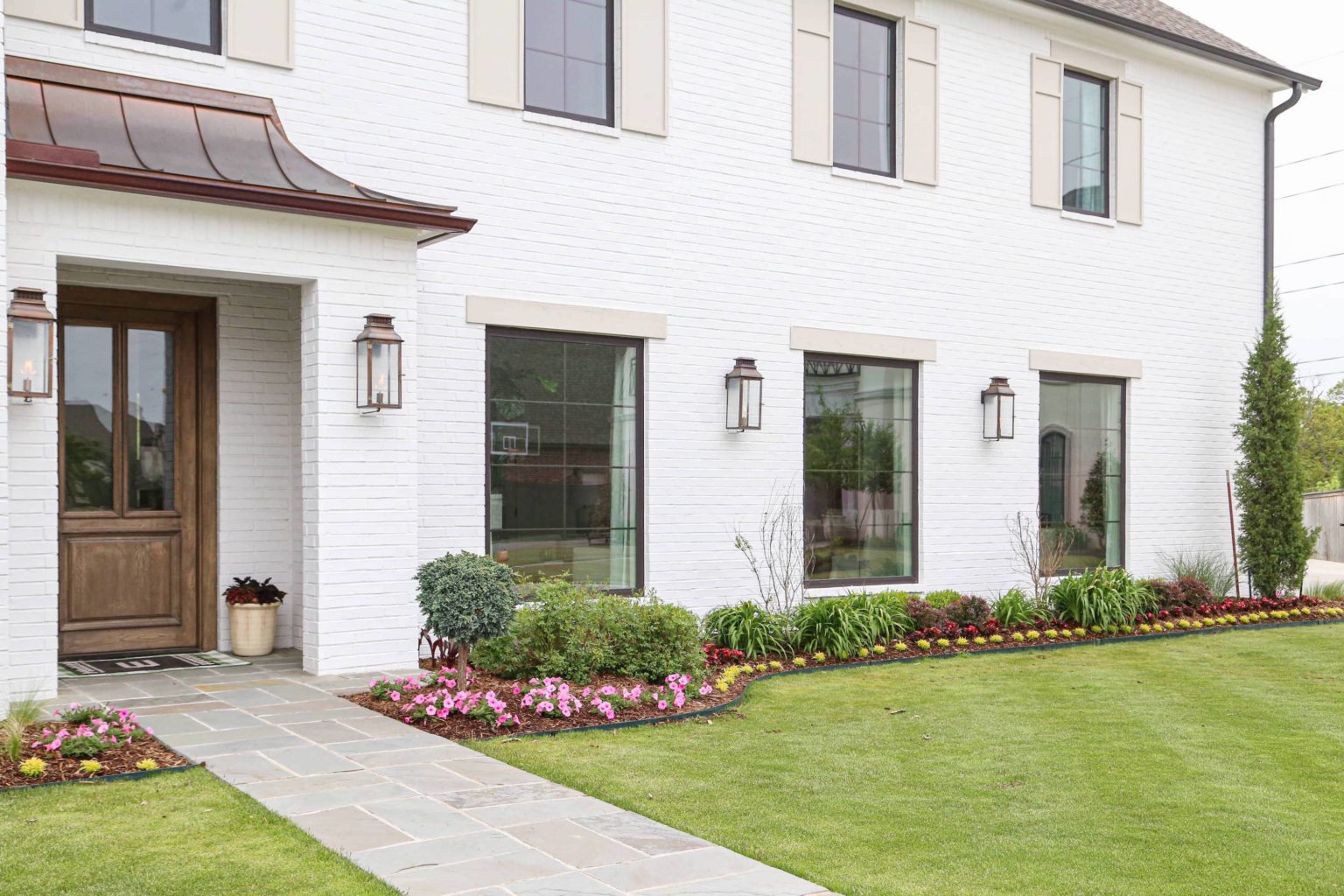
The Frisco House: Come on Inside!
I absolutely love the exterior of this house! The classic white paint was the perfect canvas for rustic front porch lights. These Bevolo gas lanterns provide a classic look that you can’t beat. Wayfair also has this amazing option if you are ballin’ on a budget without sacrificing style!
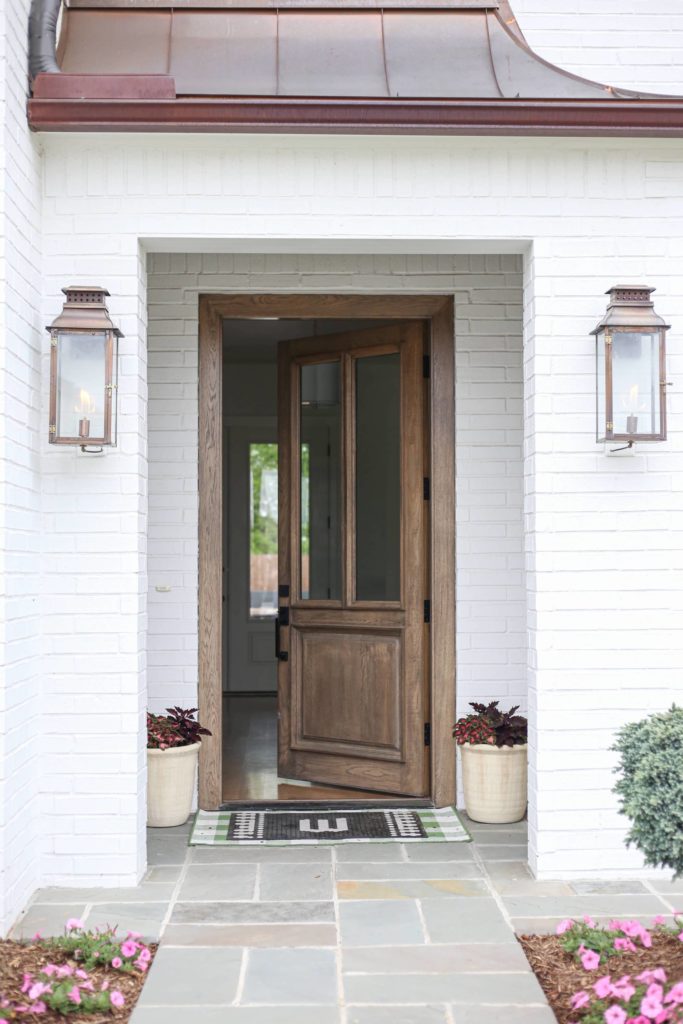
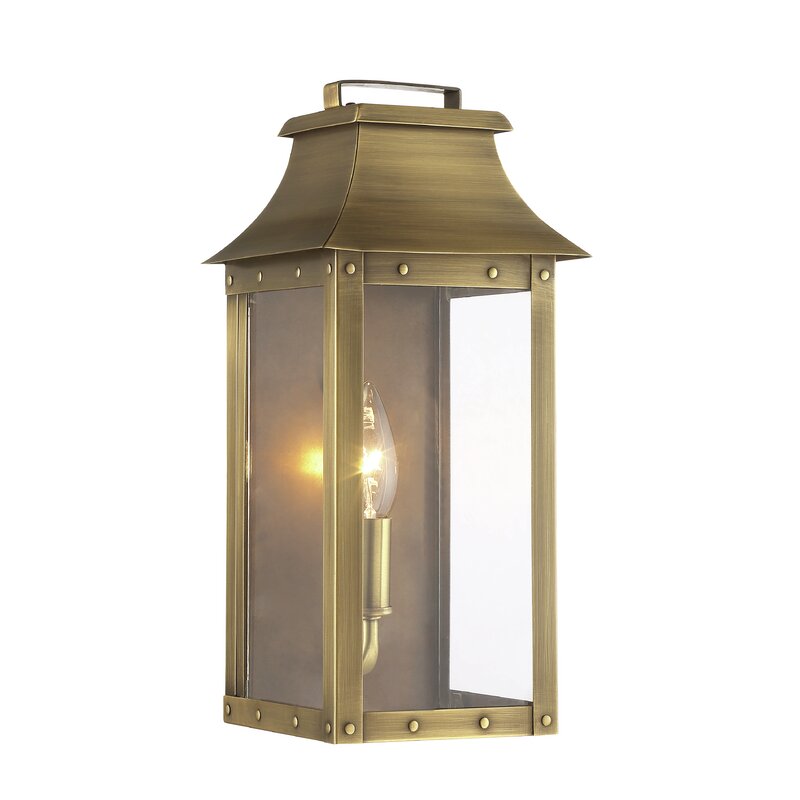
Molly has layered doormats on her front porch which is a fun new trend to try. We used the Baja charcoal layered with Hello Hex Tile Mat over the charcoal villa rug from CC and Mike THE SHOP if you’d like to try some front porch layering.
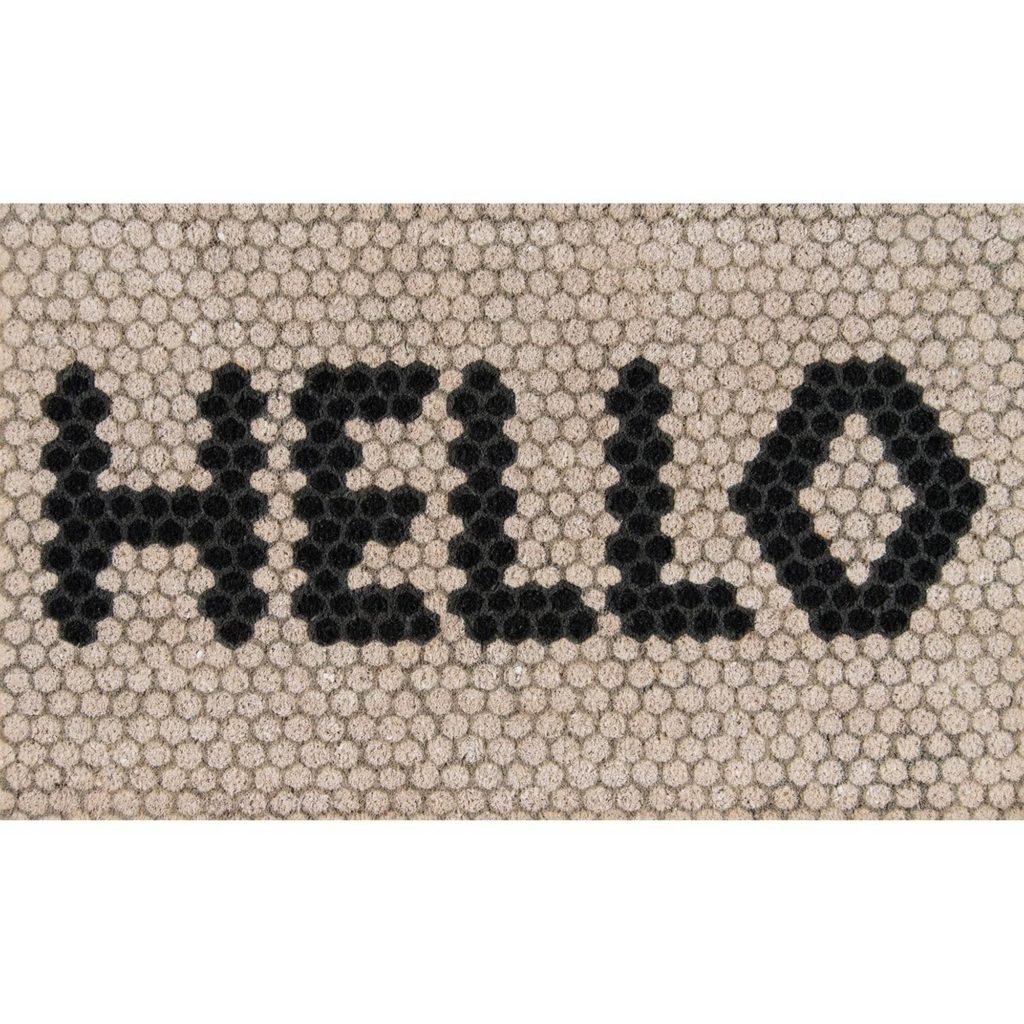
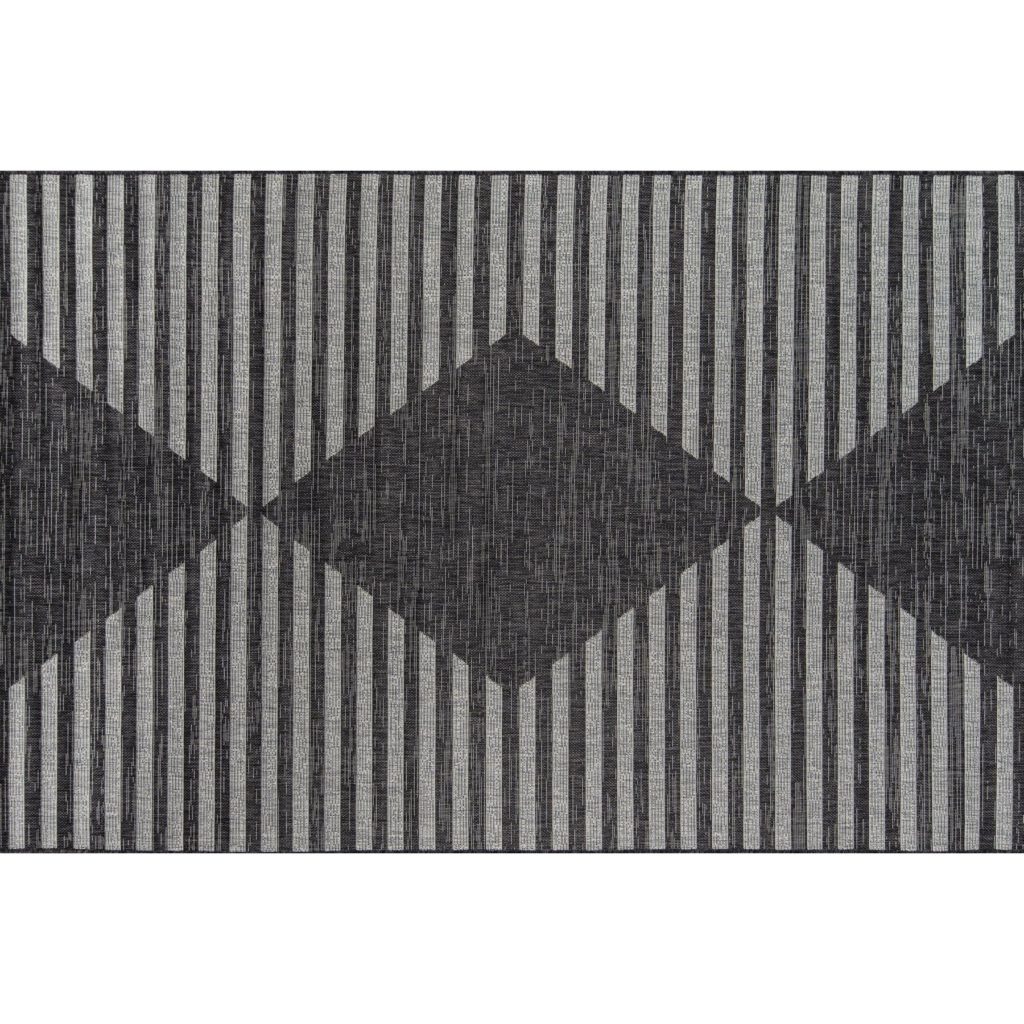
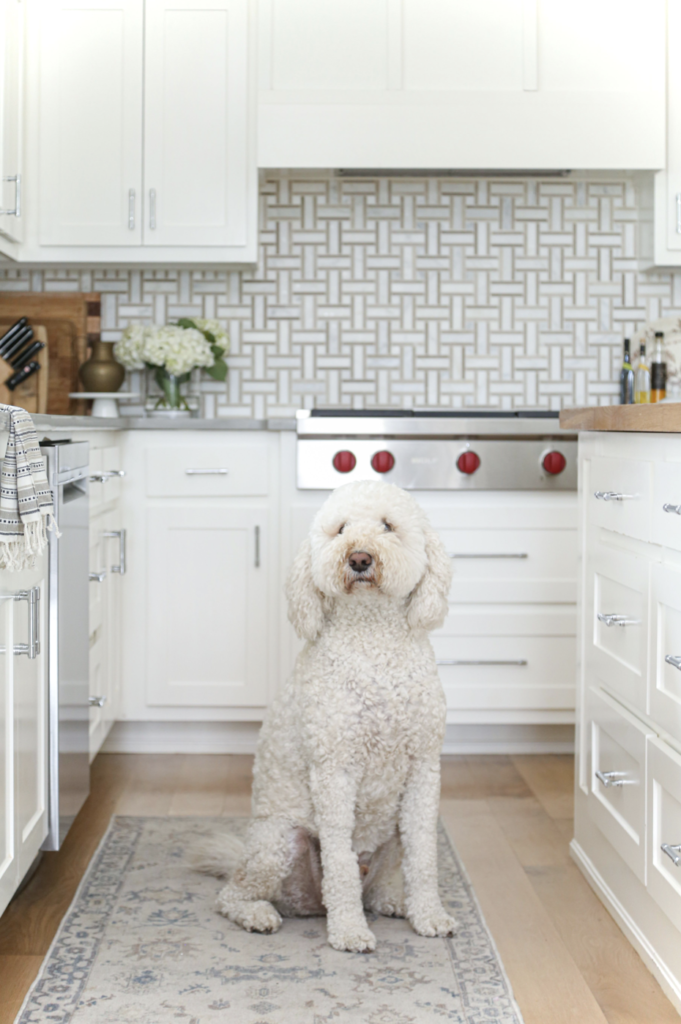
Dash is so excited to welcome you into the Wilson’s home! Get excited about the kitchen reveal coming up because boy is it a beauty – classic, timeless, and of course with some coastal touches….but first let’s start off with the first room in the home, THE ENTRYWAY!
Entryway & Hallway
In any house, we never want to waste any space. This means every hallway and entryway matters! An easy way to transform these transitional spaces is by updating the lighting. In the entryway, we brought in the Sweeney pendant. It is such a beautiful accent piece! I can’t forget about the beautiful entryway table that Molly paired with the Luna mirror to welcome everyone into the house!
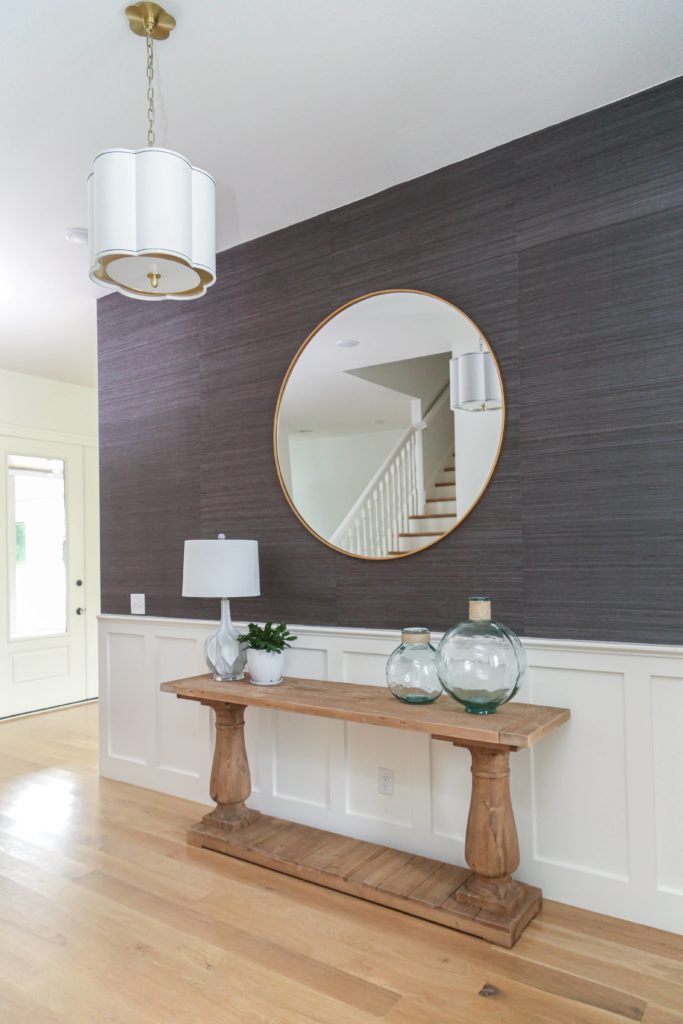
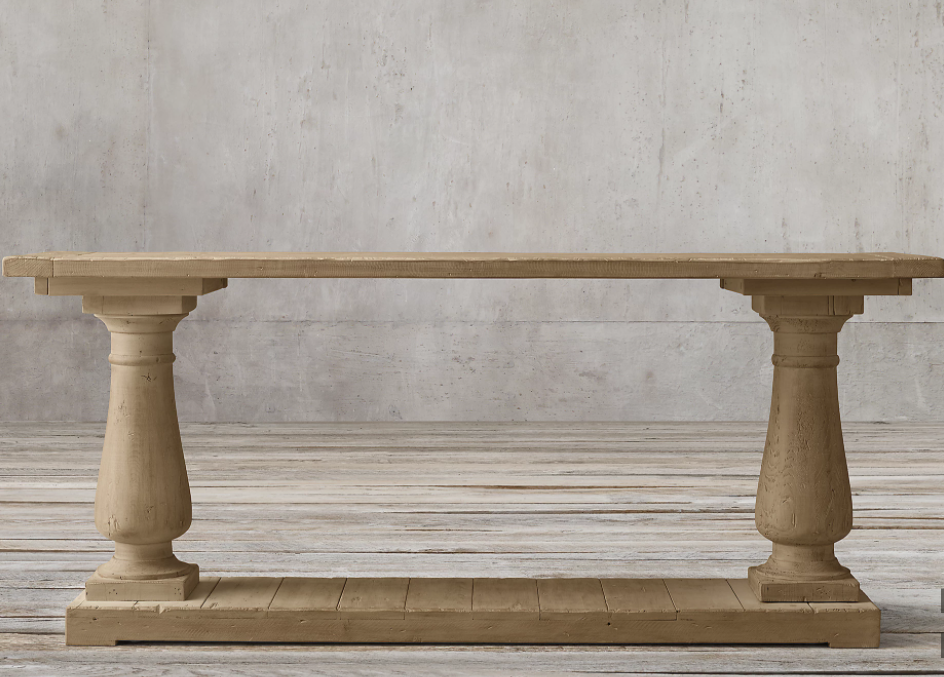
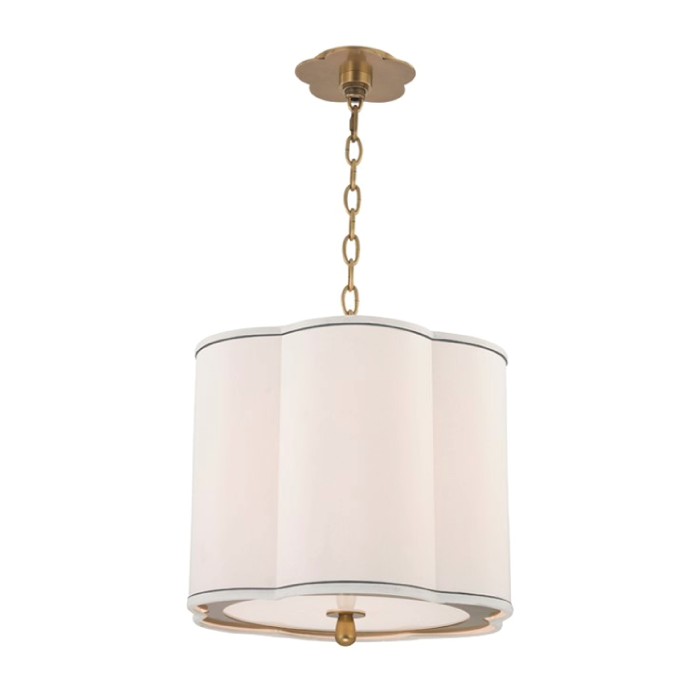
The Duchess light fixtures that Molly picked for her long hallway leading to the bedrooms is one of my favorites because it brings classic style to a room.
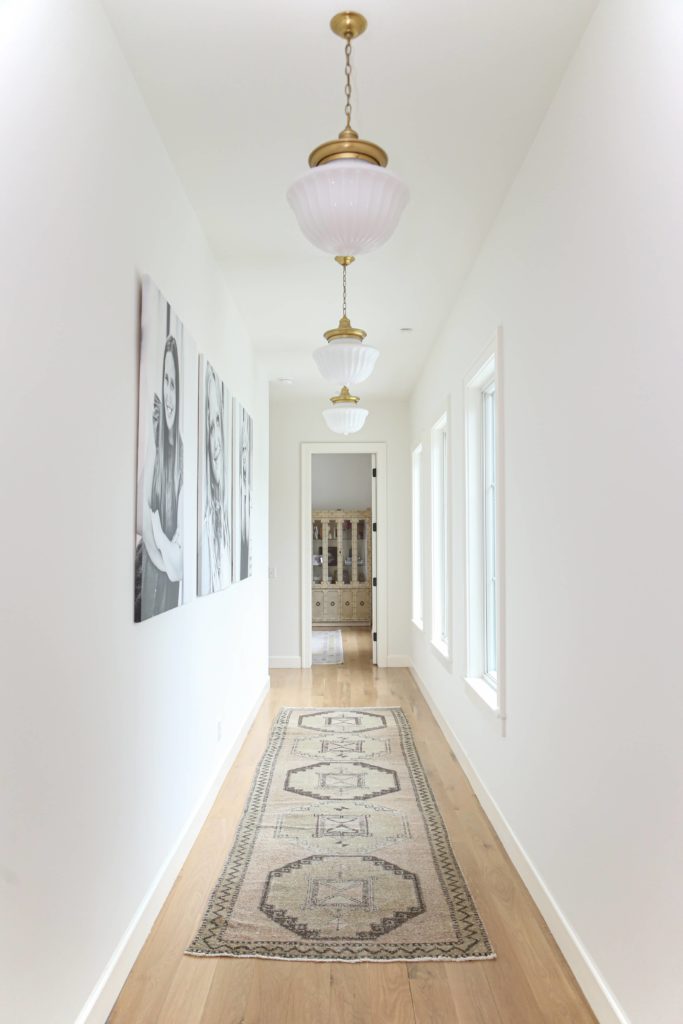
The Frisco Kitchen
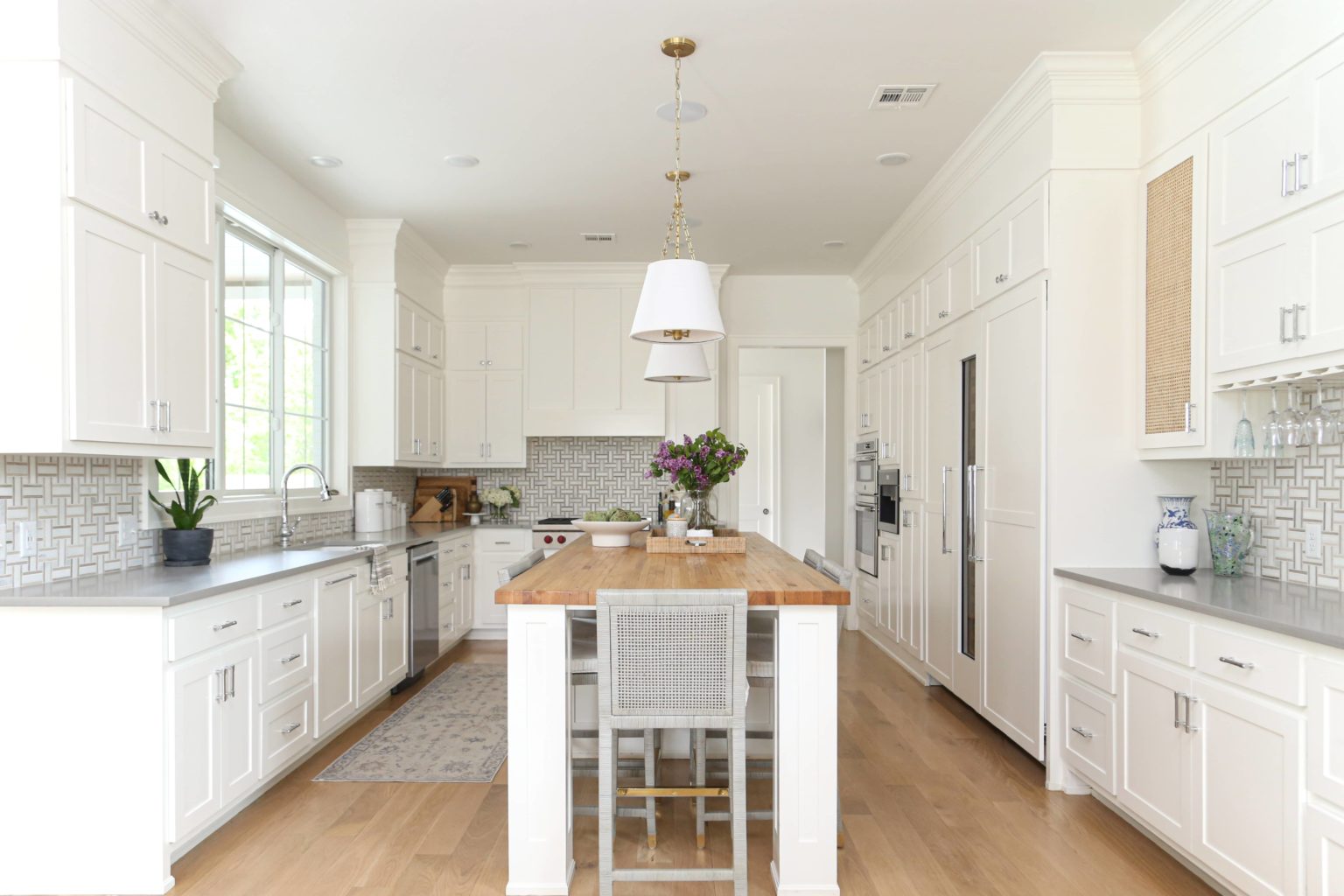
As I mentioned earlier, Molly has always loved a coastal style with light and bright color scheme incorporating blues and gray tones and that definitely shows in the kitchen design. The island pendant lights are one of my favorites from CC+Mike: the Shop. The Burdett shaded pendants provide the right amount of light without getting in the way. Love it!
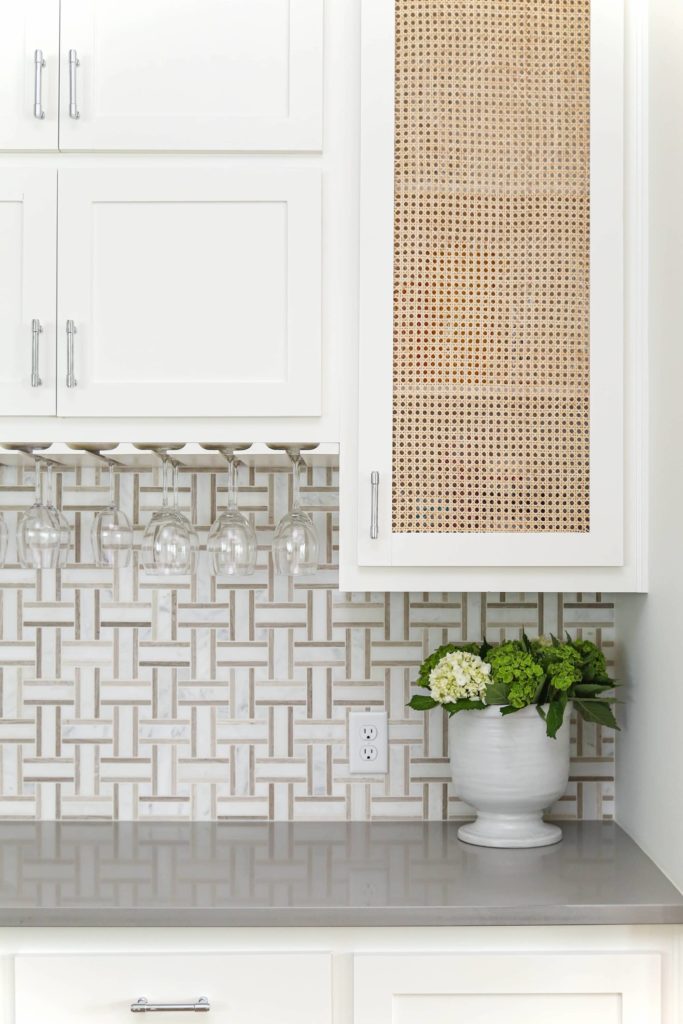
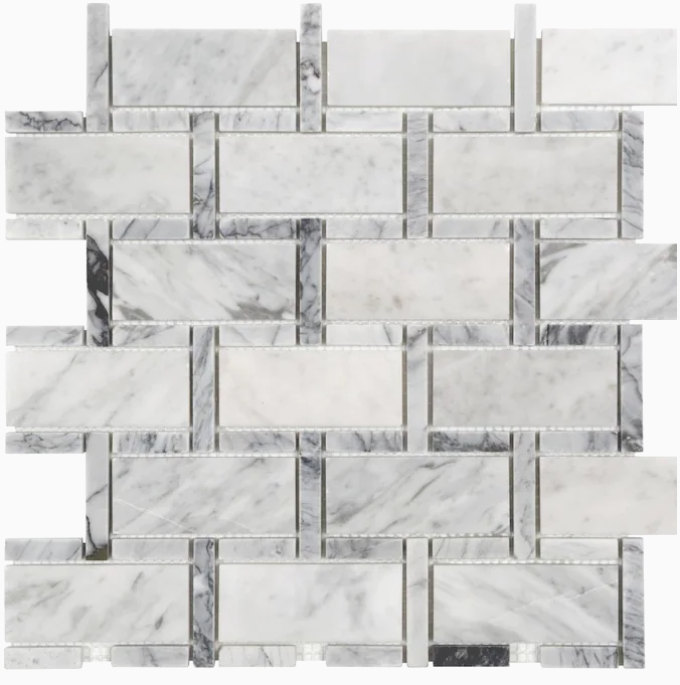
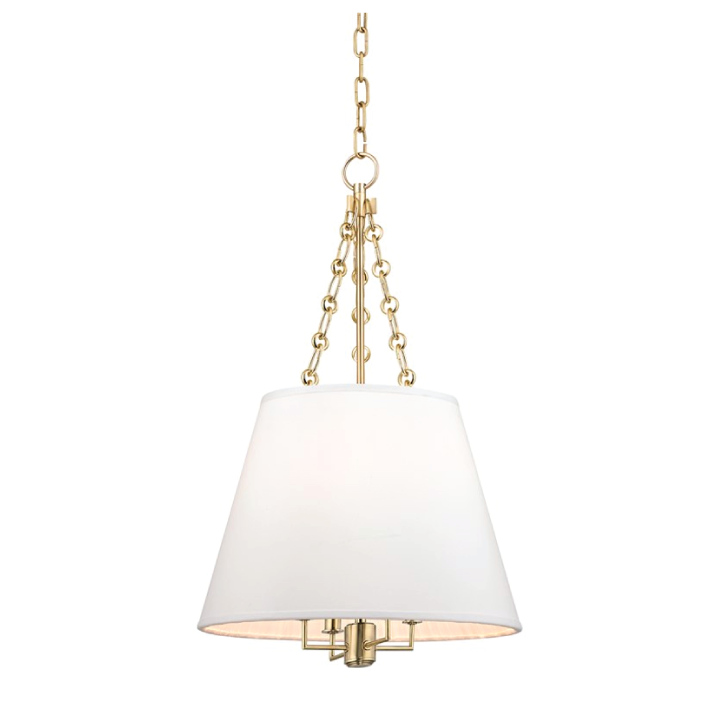
To keep the coastal vibe in the kitchen we added cane inserts to the uppers in the bar area. They go so well with our Balboa counter stools. So beachy and fun!
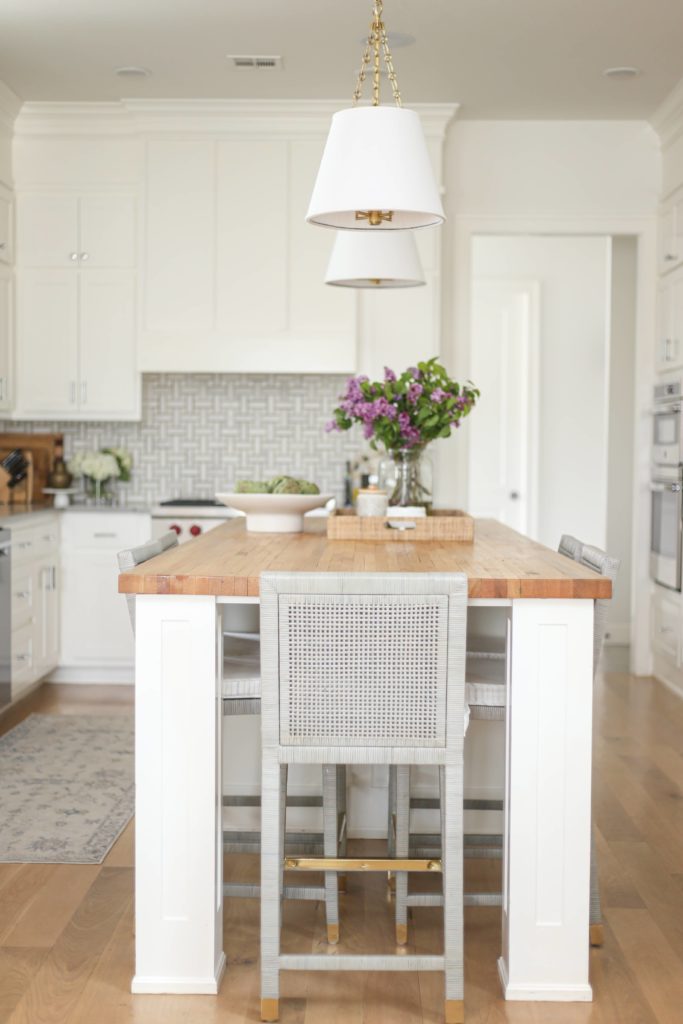
Butcher Block Island
One of my favorite features of this kitchen is the butcher block island. It is beautiful AND functional! Not only does it help keep the kitchen light and bright, but it is something that Molly will use every day. And another fun feature is the built-in dog feeder. Just another way that this kitchen fits Molly’s needs perfectly. Also, one of the coolest stories of building this house is that Scott, Molly’s husband made the butcher block island himself! So the story behind this is that there was a massive, old oak tree on the lot they bought. We brainstormed and schemed on how to keep the gorgeous old tree but on the city lot it just wasn’t possible. We were all sad about losing the tree so Scott and Molly decided if we had to chop it down, they were going to use it in the home somewhere. So, Scott personally cut the tree up into the thin strips you see and piece them together to make the butcher block island. It was so cool to watch and the end result is gorgeous, don’t you agree!
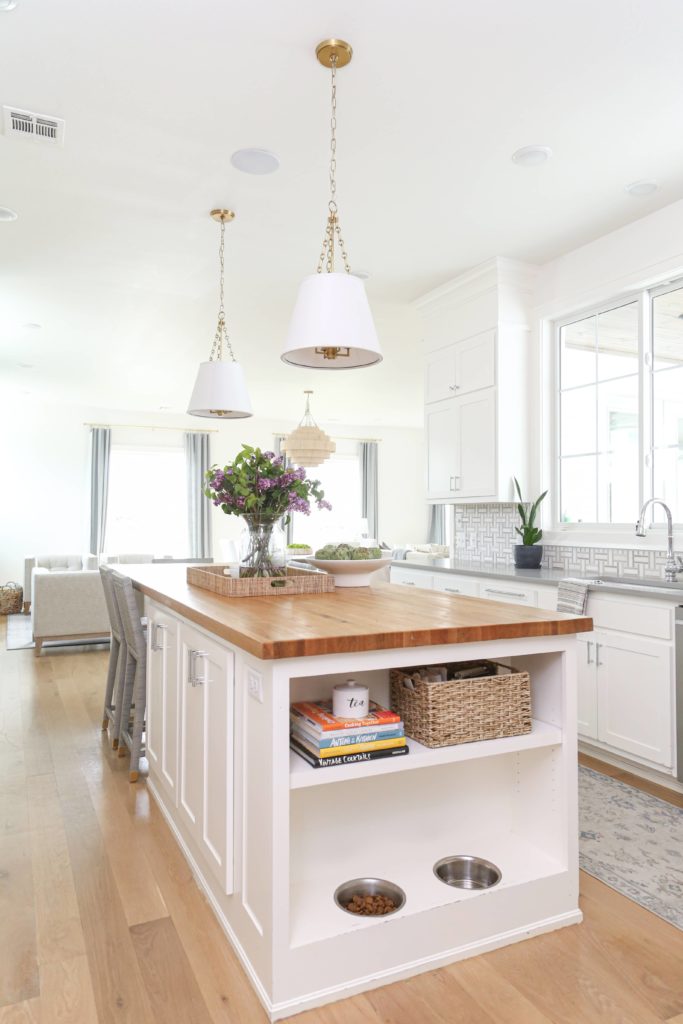
Kitchen Styling Items
To bring the whole kitchen together we added some beautiful styling pieces – a west elm bowl, canister set, and a rattan serving tray I you want to shop Molly’s kitchen styling look you can scroll and tap to shop these products:

I LOVE THIS VIEW OF MOLLY’S KITCHEN. That’s all. Just one of my faves so I had to share! That classic, timeless hood though.
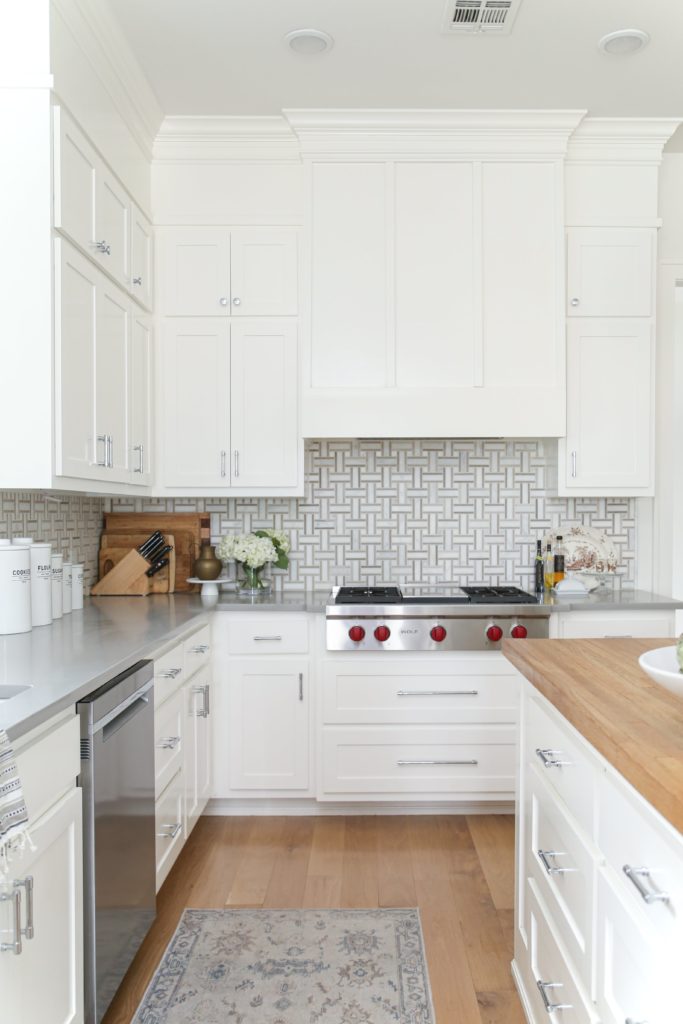
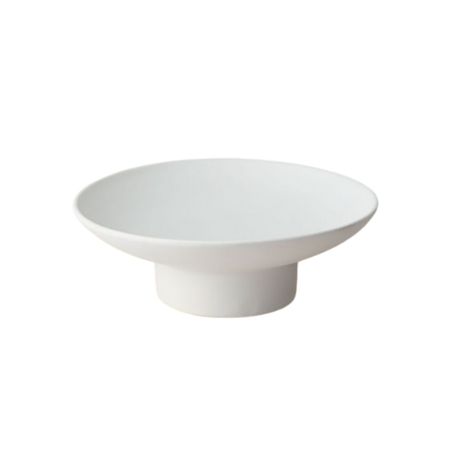
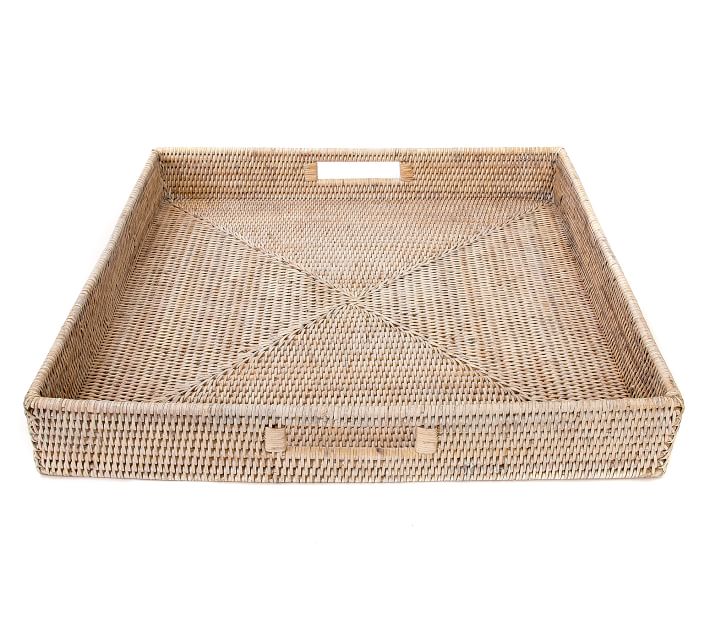
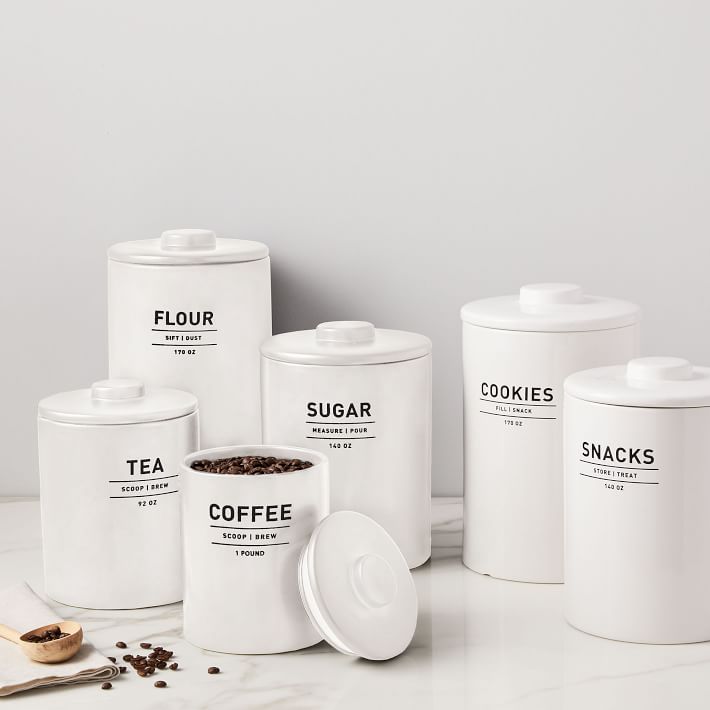
Dining Room
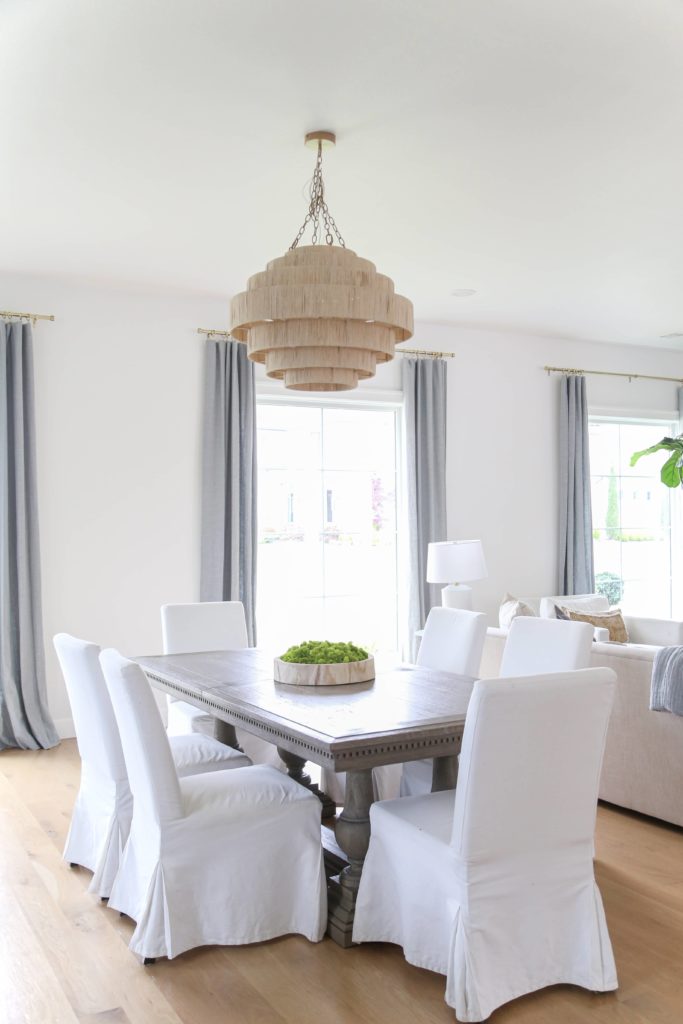
The kitchen has an open concept so it flows right into the dining and sitting rooms. Molly knew she wanted to design a floor plan where everything felt connected since they entertain frequently and host many a cookout in their backyard. Once again we made sure that the space felt like it came right from a house on the coast! If you’re looking for a similar look, I recommend these Vista slip-covered chairs from CC+Mike: the Shop to add a lovely linen touch to the space.
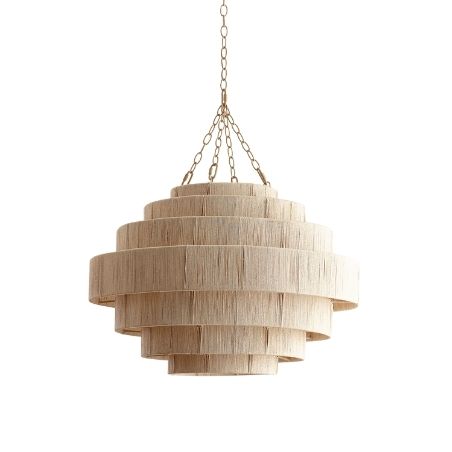
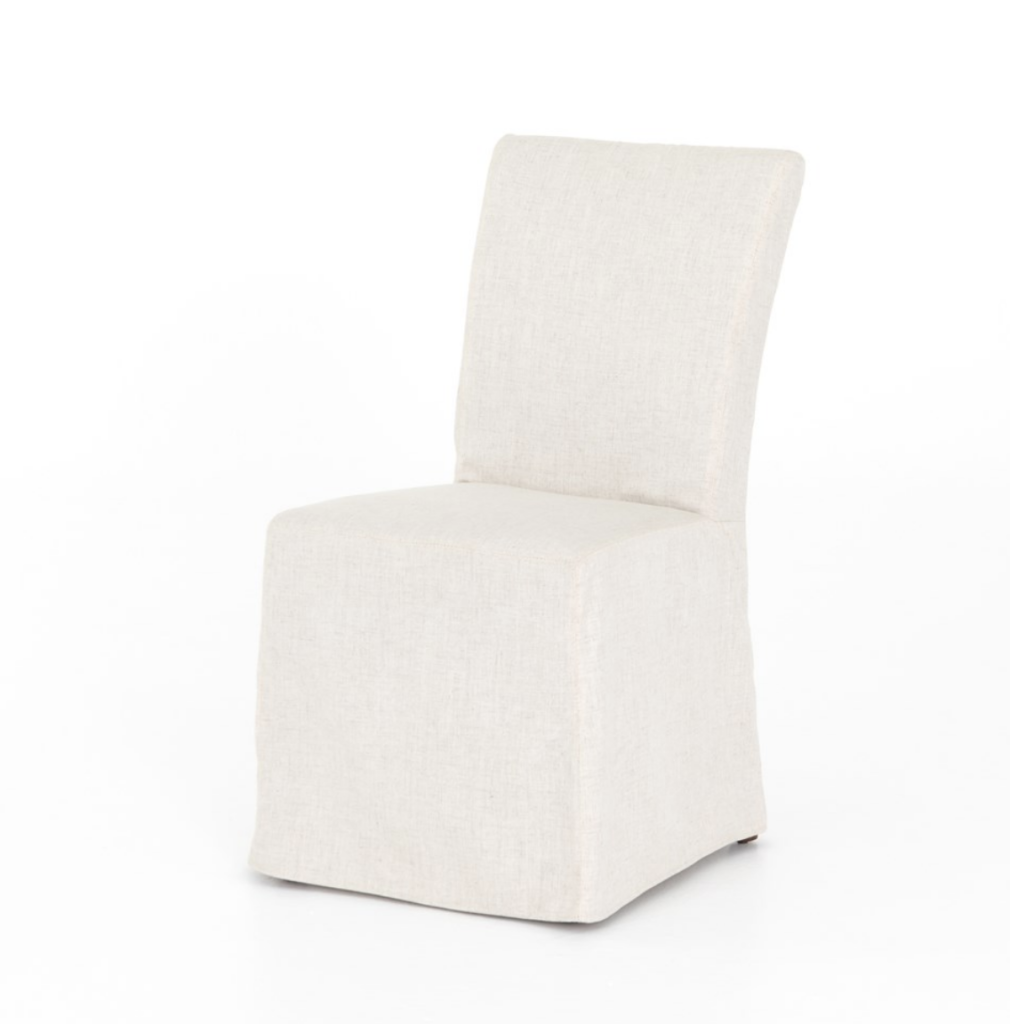
The Frisco Sitting Room
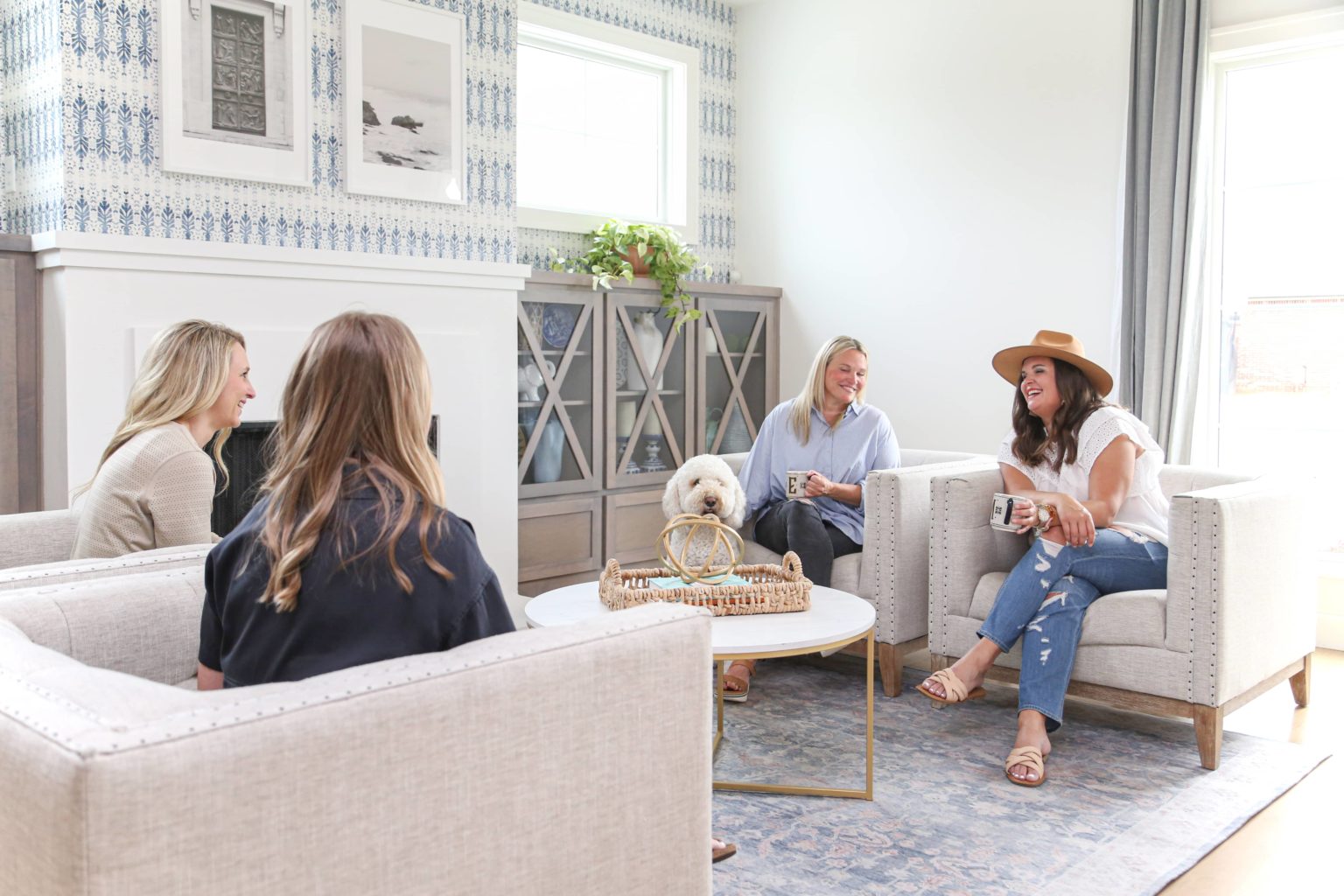
The sitting room is one of the most used rooms in the house! The Wilsons entertain a lot and whether it’s for drinking some coffee in the morning or some wine at night, I can promise you these gorgeous chairs are almost always full of friends and loved ones around one of my favorite round marble coffee tables. Molly always loves to have people over, so it was important to create a beautiful space for her guests to relax.
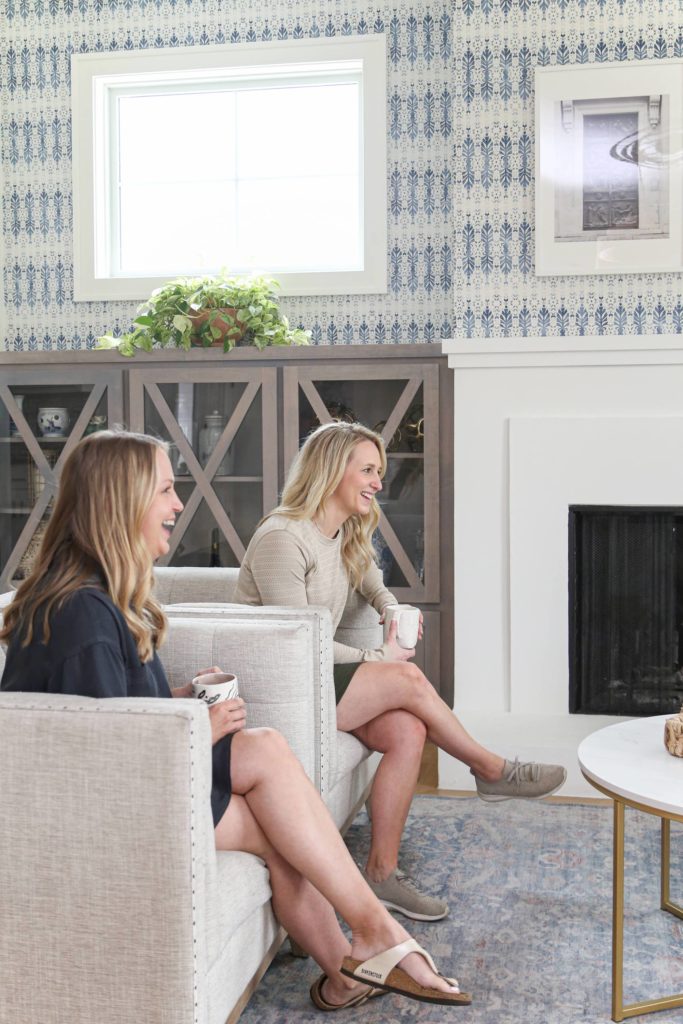
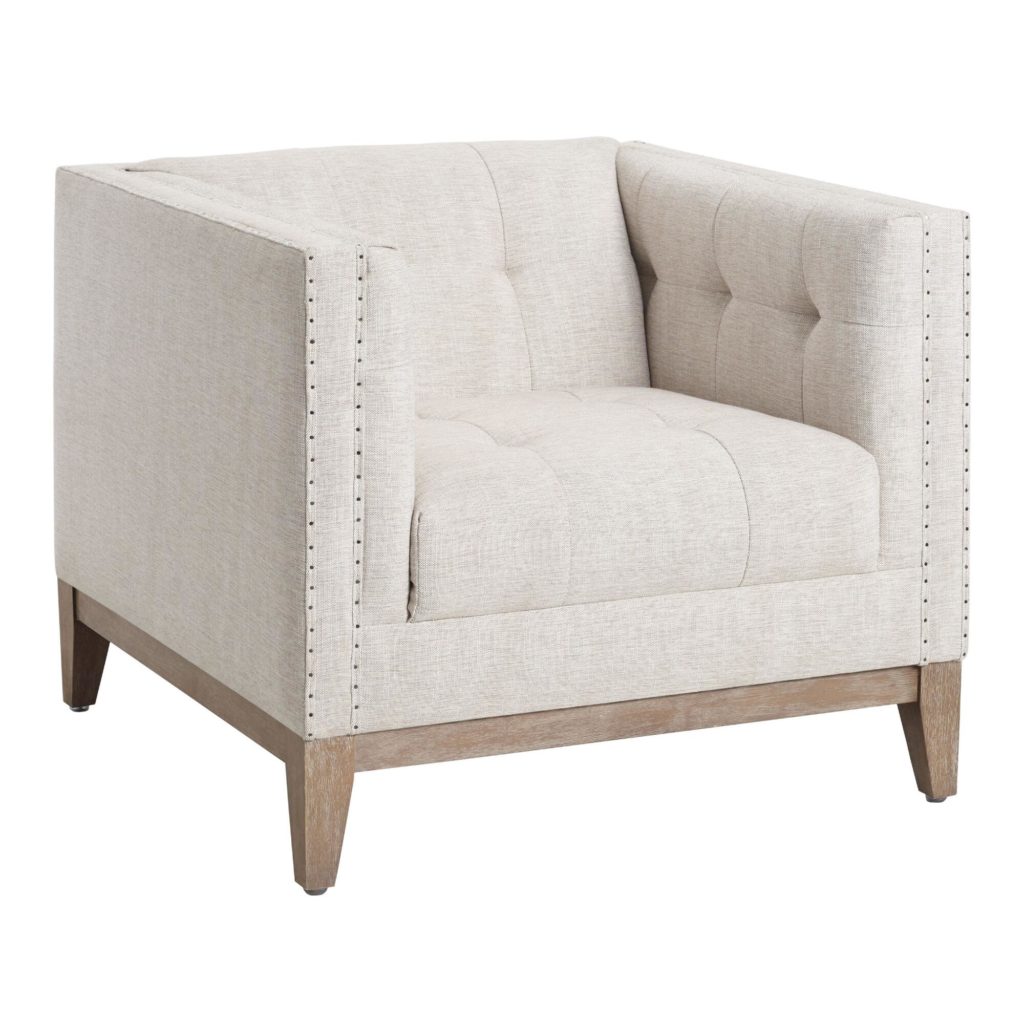
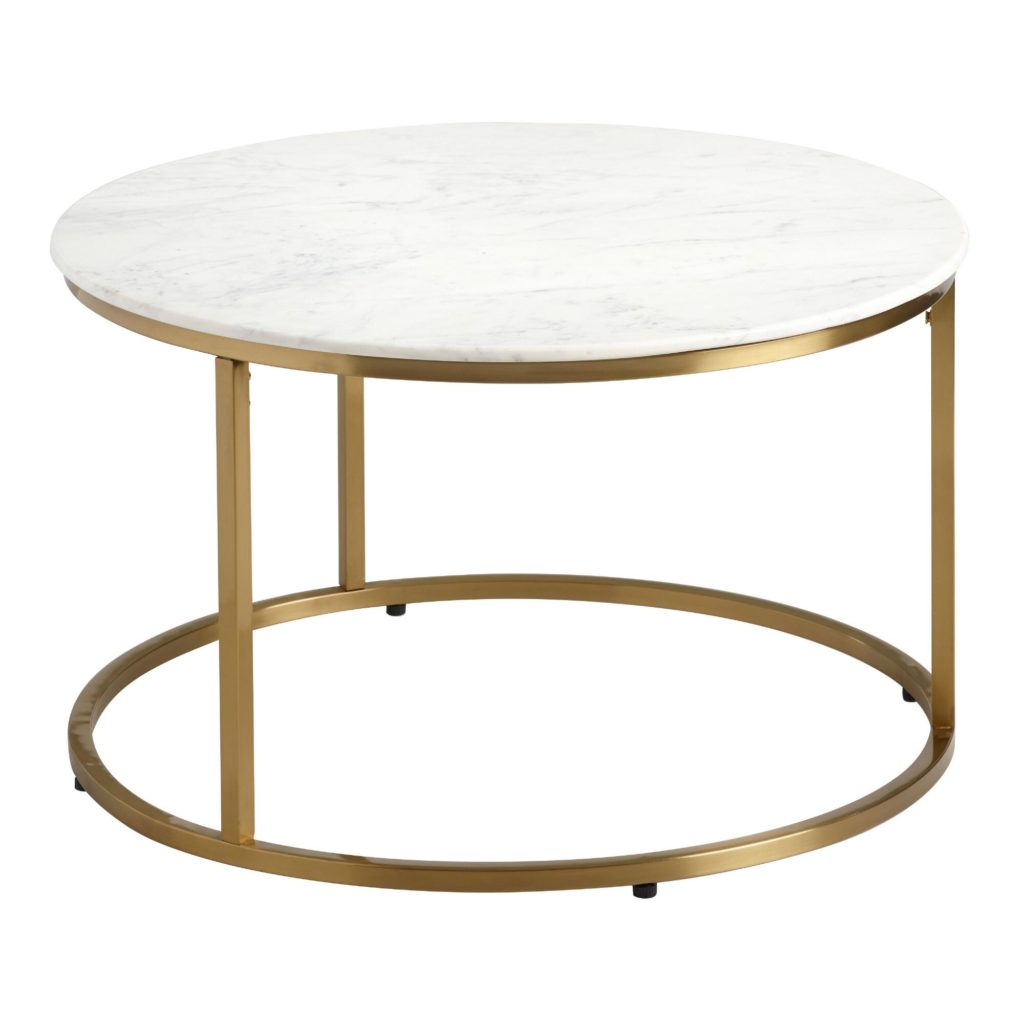
I can’t get over the wallpaper we used in the space. It brings the cool beachy color scheme from the kitchen into a new space. So pretty! And it plays so well with the denim blue Hathaway rug from CC+Mike: the Shop. The neutral CC+Mike prints Carmel Waves & Paris Door above the fireplace help tie everything together beautifully!
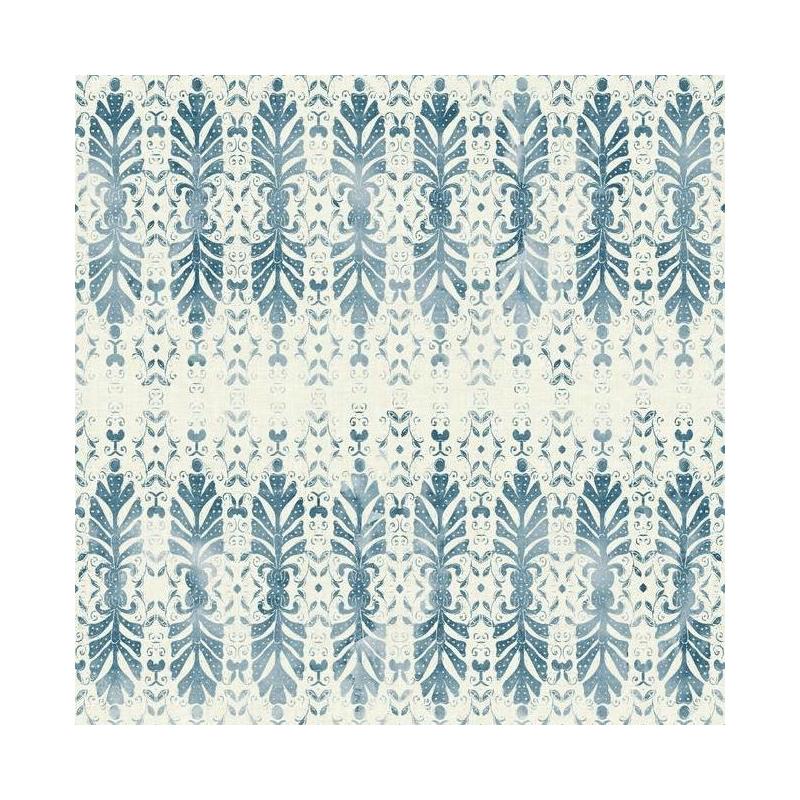
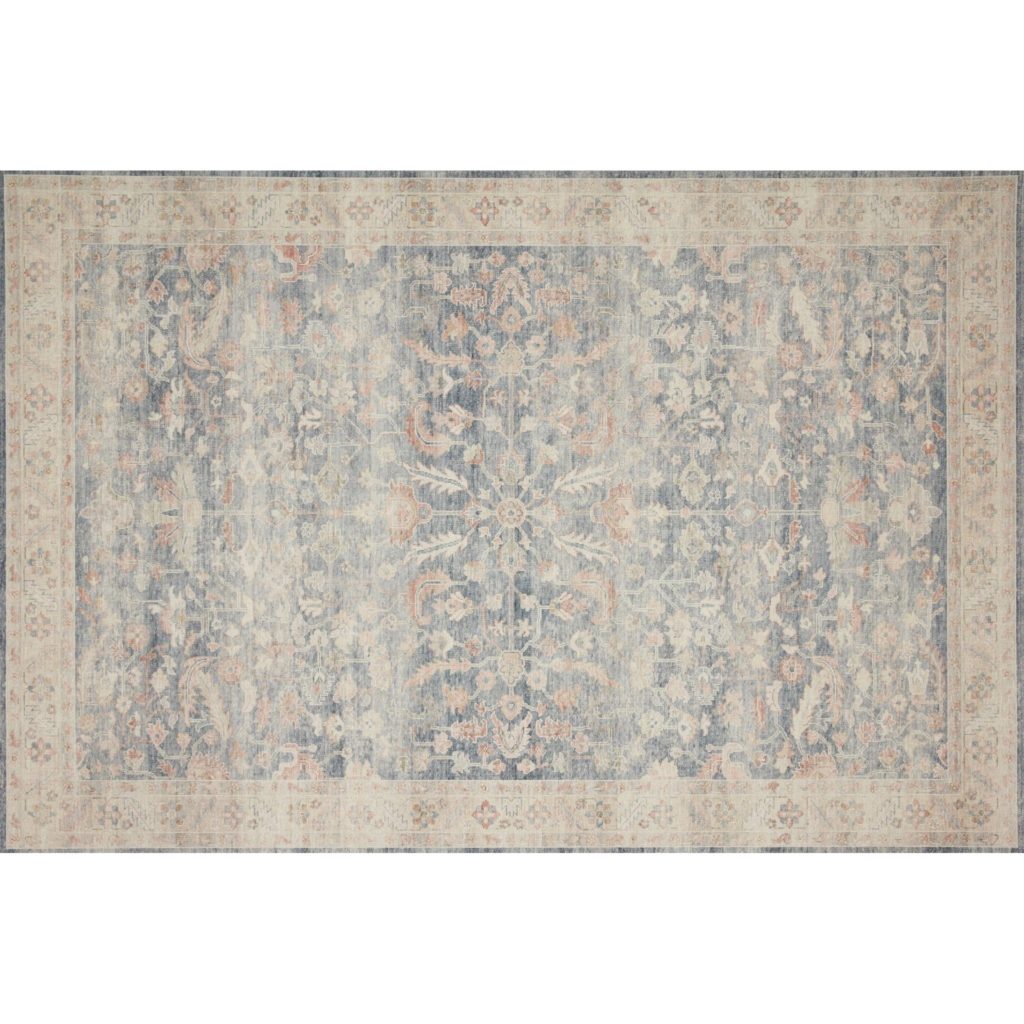
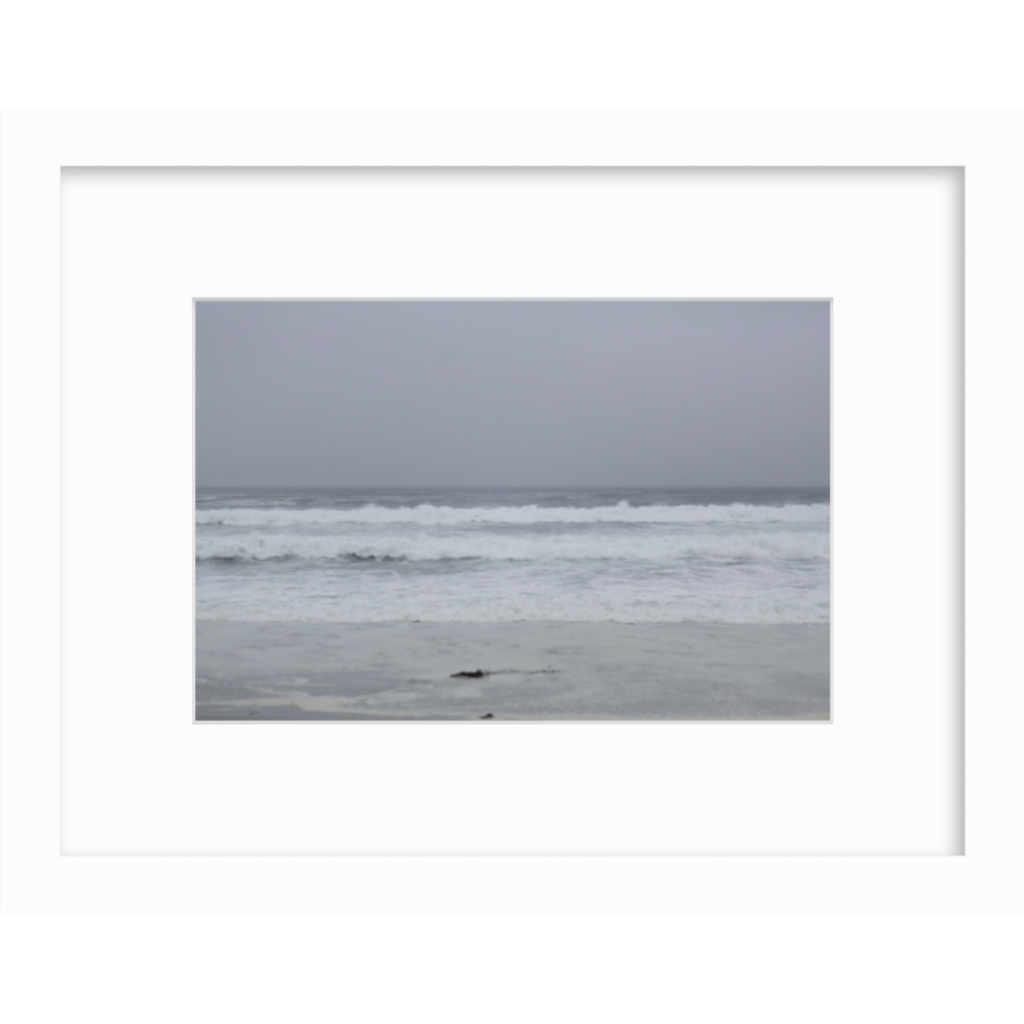
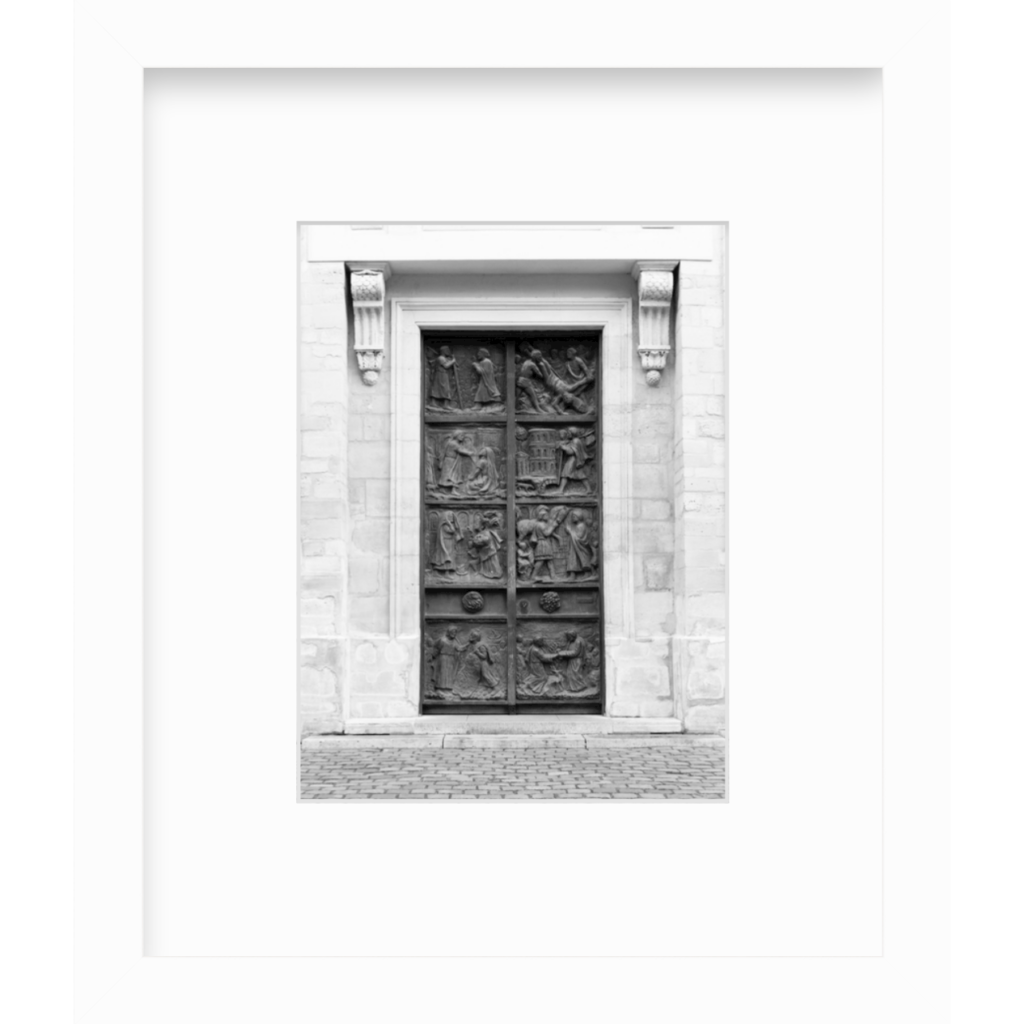
The Frisco Living Room
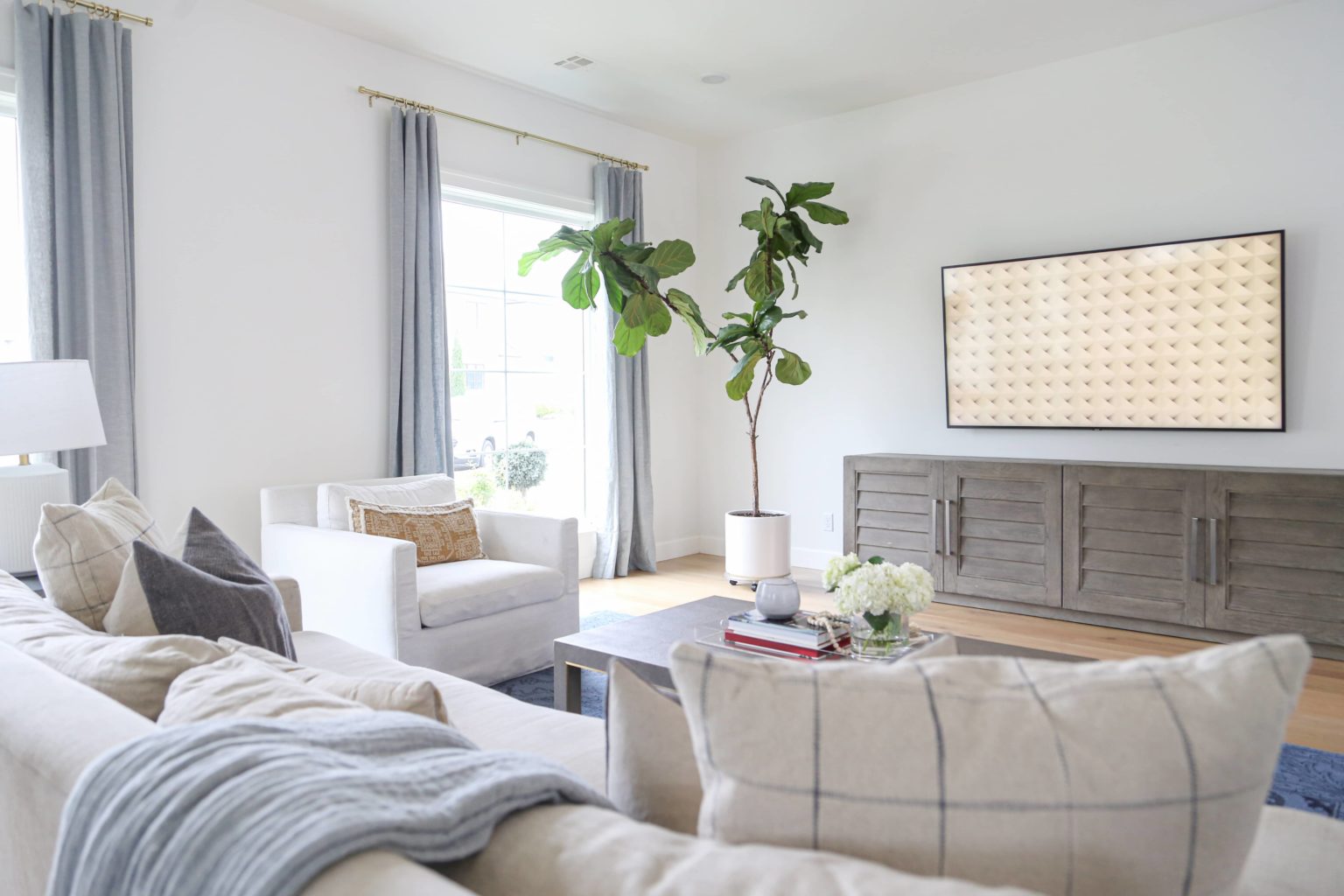
When Molly and her family aren’t entertaining they need a place to sit back and relax. It is the flipside of the living space that is the perfect cozy complement to the beachy vibe. You can snag a similar sofa and chair set to take the easy breezy feeling home with you! We added these Bevan in Thunder throw pillows to add a pop of pattern to the room.
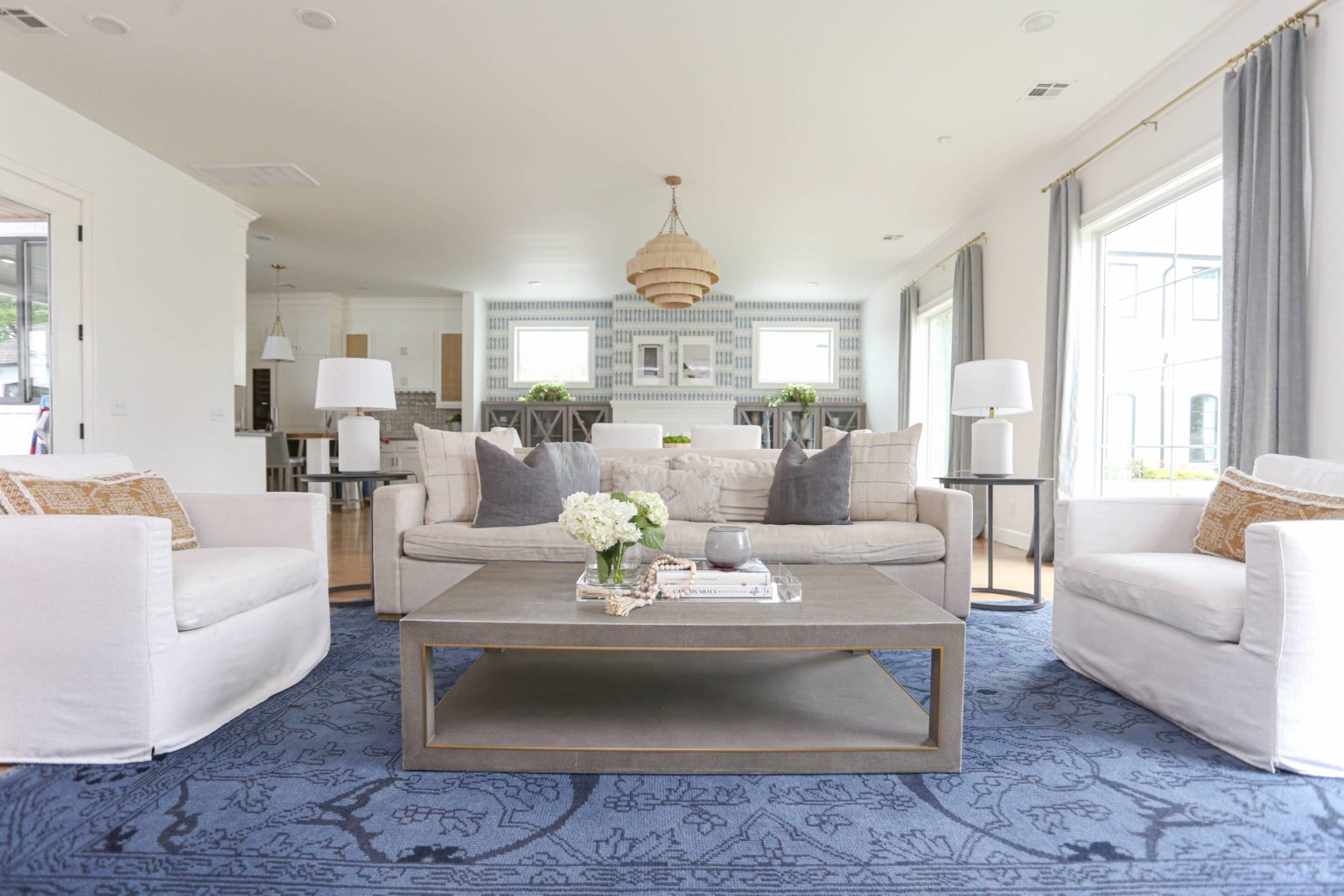
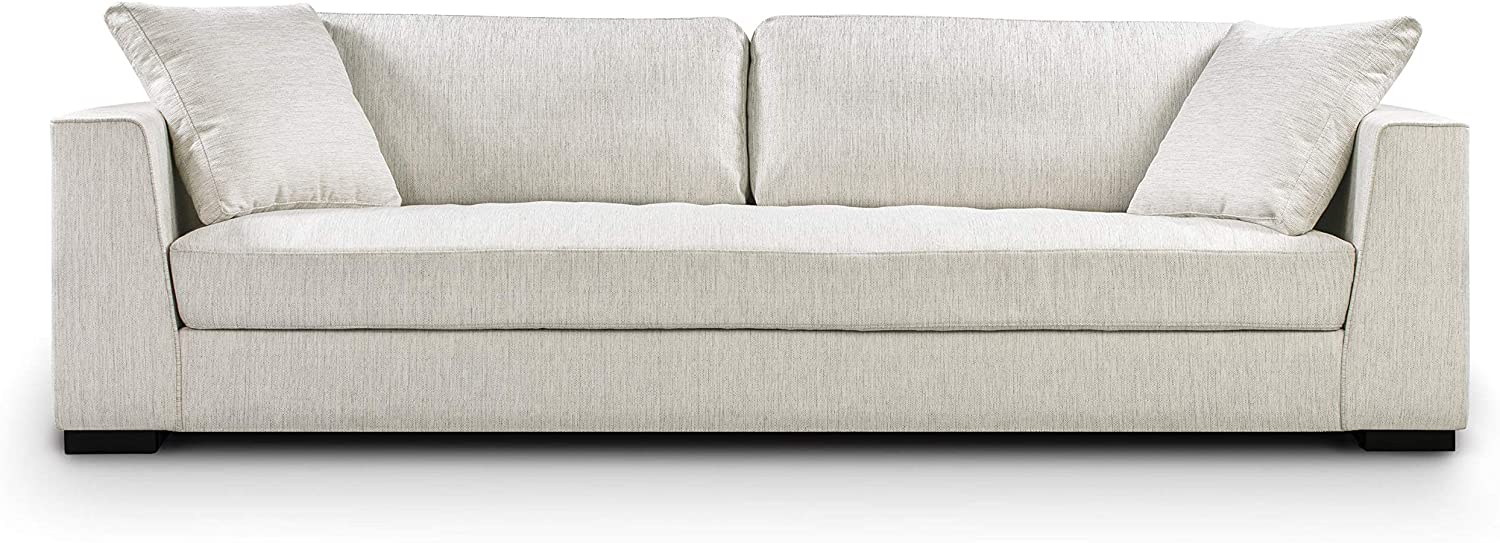
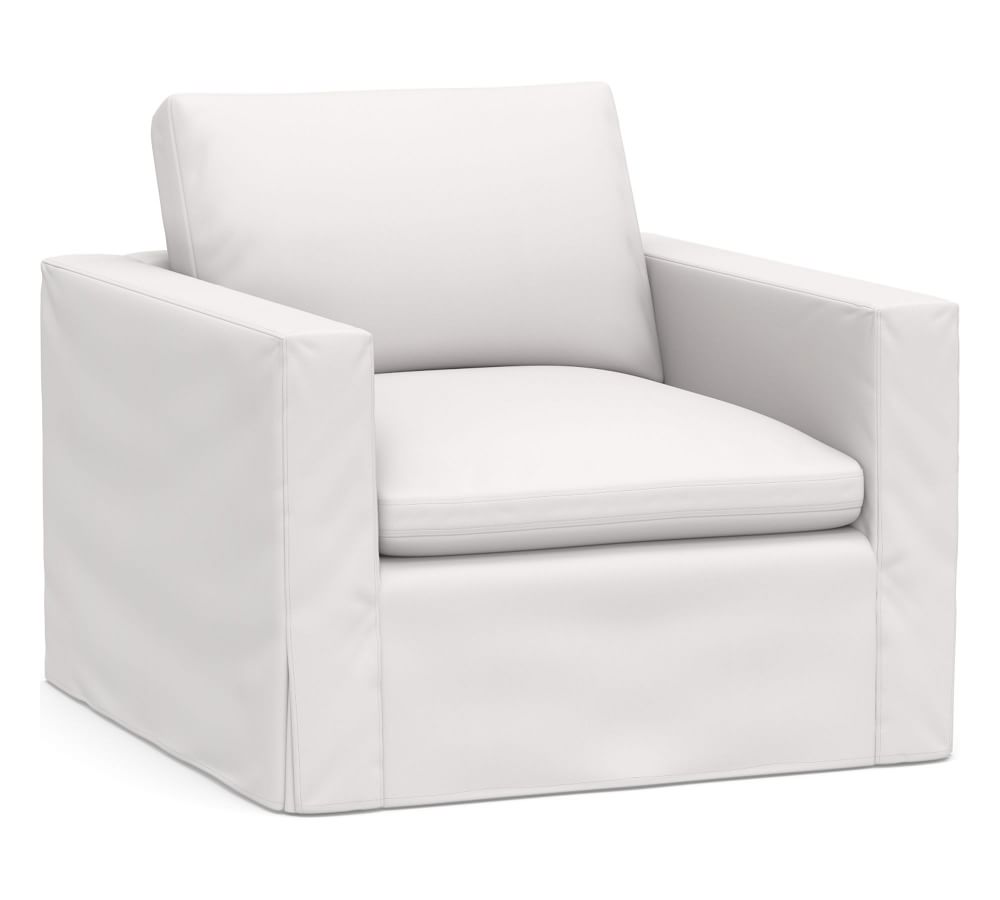
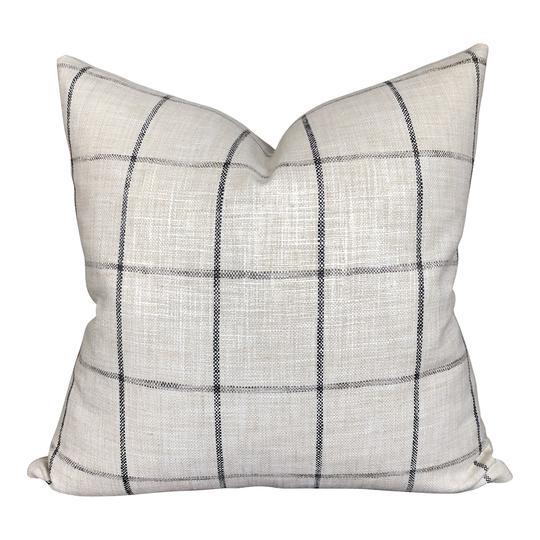
The rectangular Cela Shagreen coffee table helps define this part of the room. We didn’t want the space to feel heavy. The softer grey accent grounds everything without weighing the room down. The last thing to come together was the Pottery Barn curtains. They tied all three spaces together!
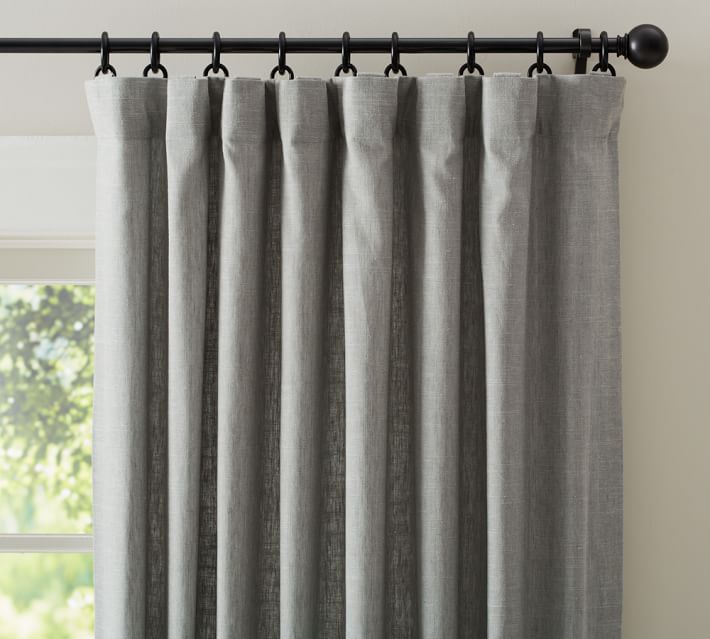
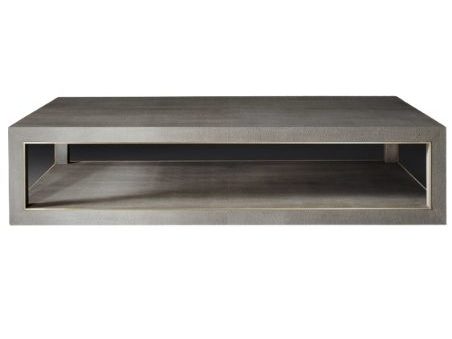
The Frisco Master Suite
No home reveal would be complete without a tour of the master suite! In this space, we used some of Molly’s existing furniture, including their dramatic upholstered bed frame. You can get the same luxurious feel with the Newhall bed from CC+Mike: the Shop.
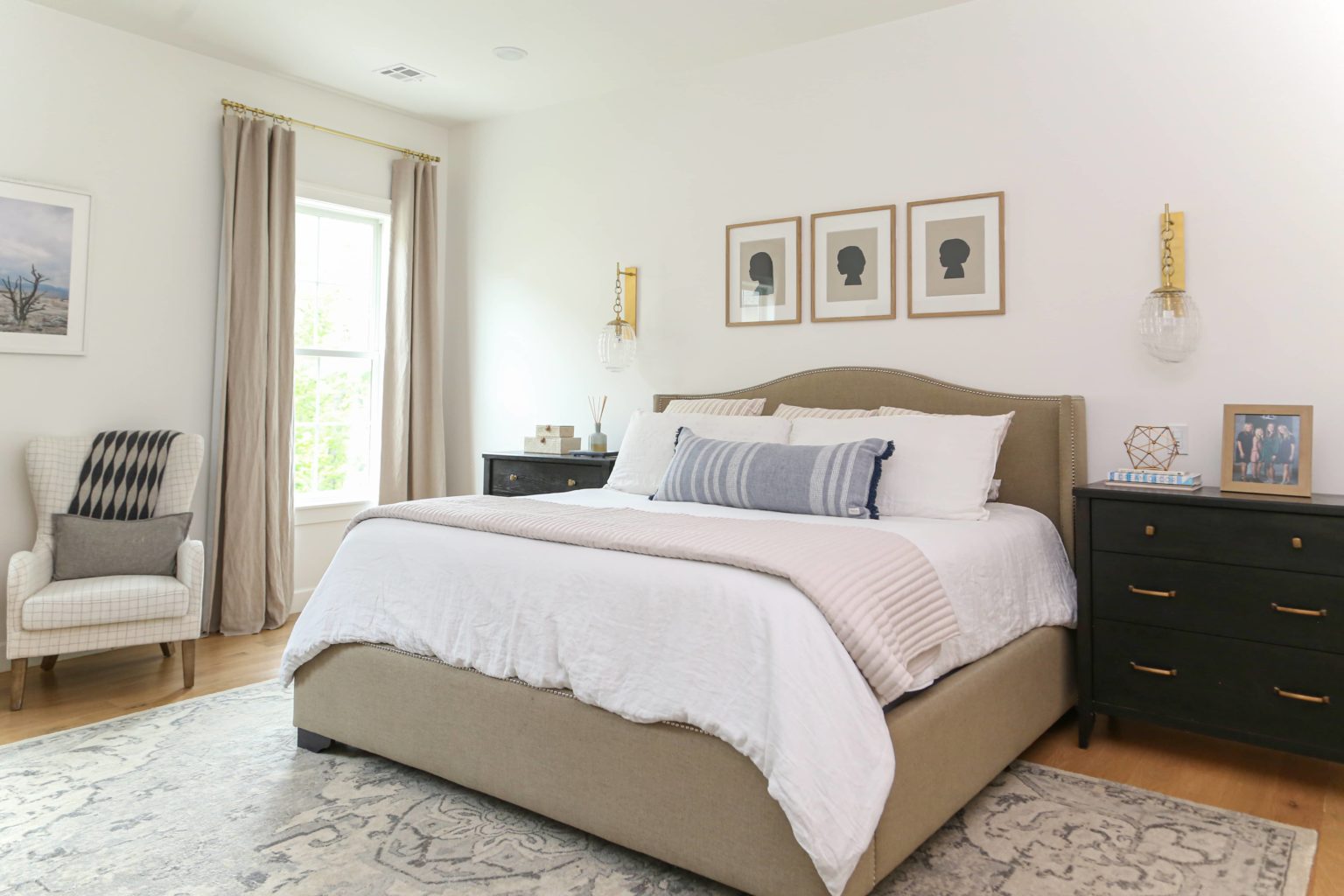
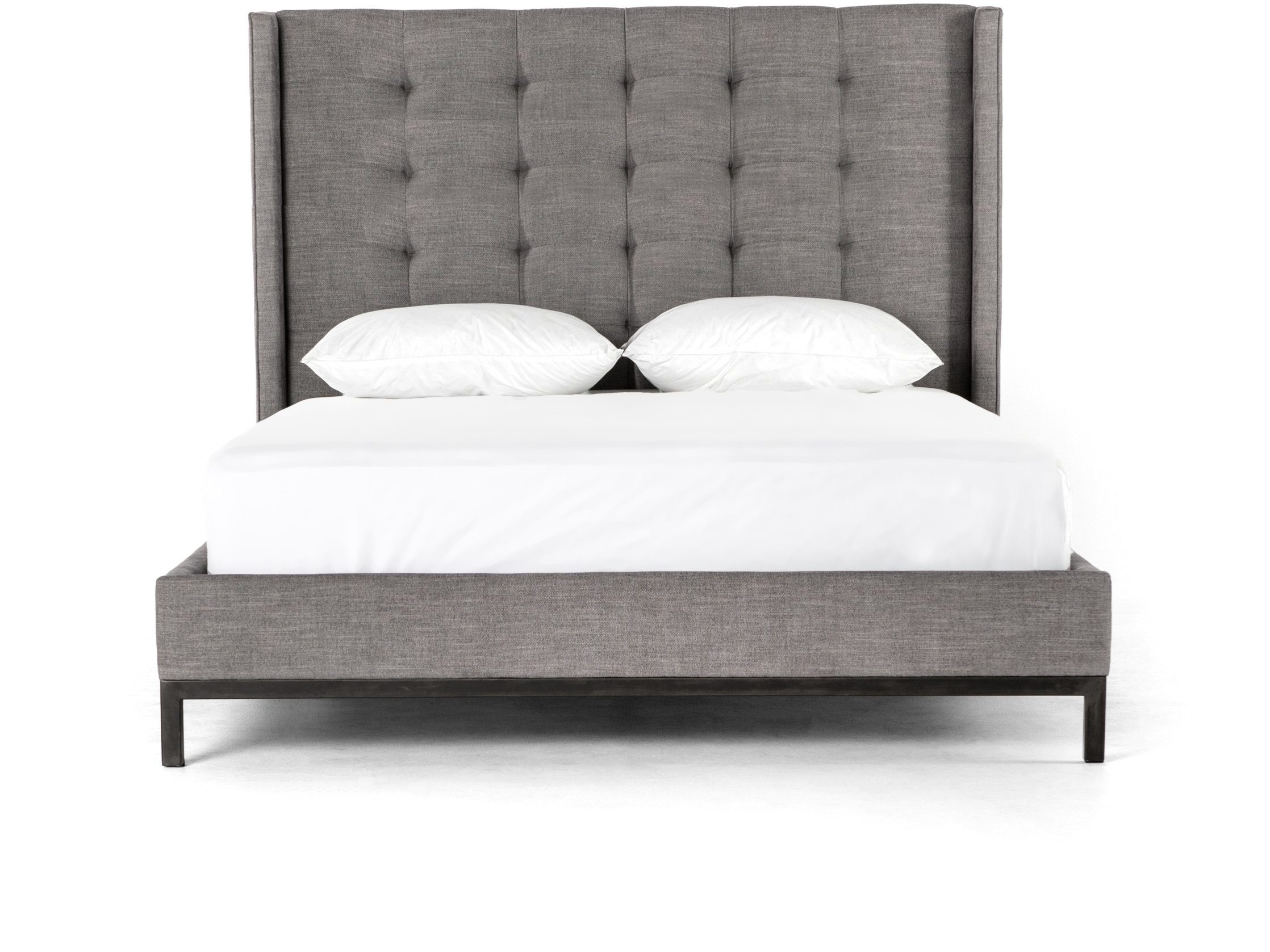
A black nightstand is a great contrast to a lighter room. These Suki nightstands from our shop are a gorgeous option for any space! They make a statement when paired with the Ivory Hathaway rug.
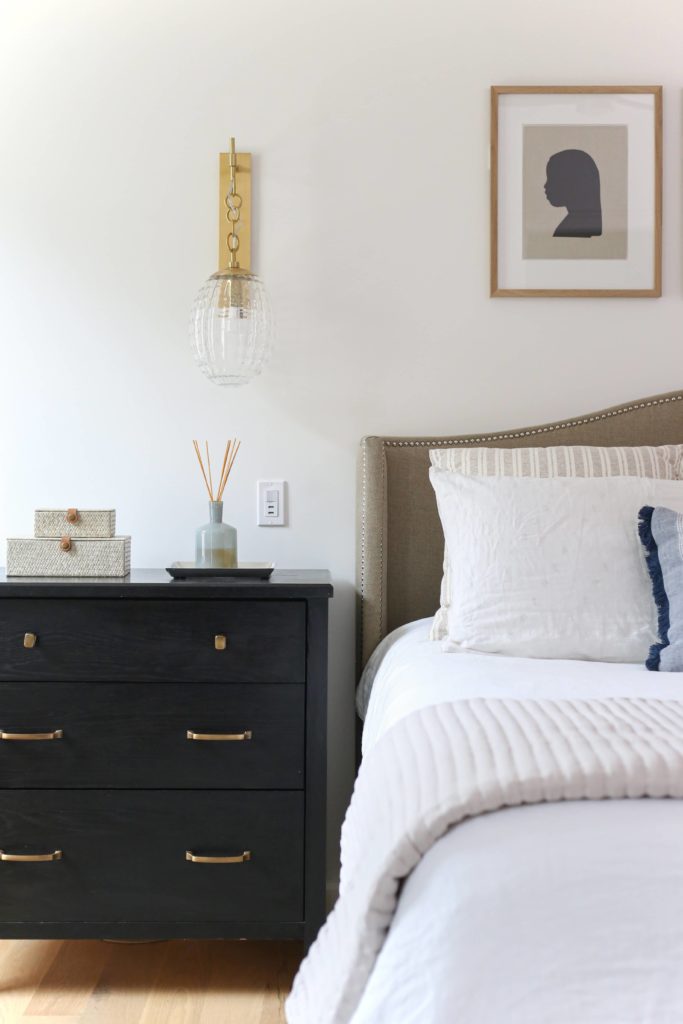
Instead of having bedside lamps, Molly opted for the Jewett wall sconces that frame the bed so well. Paired with our Solitude print from CC and Mike: the Shop, these flawless wall sconces turned the master into an everyday retreat that Molly will love!
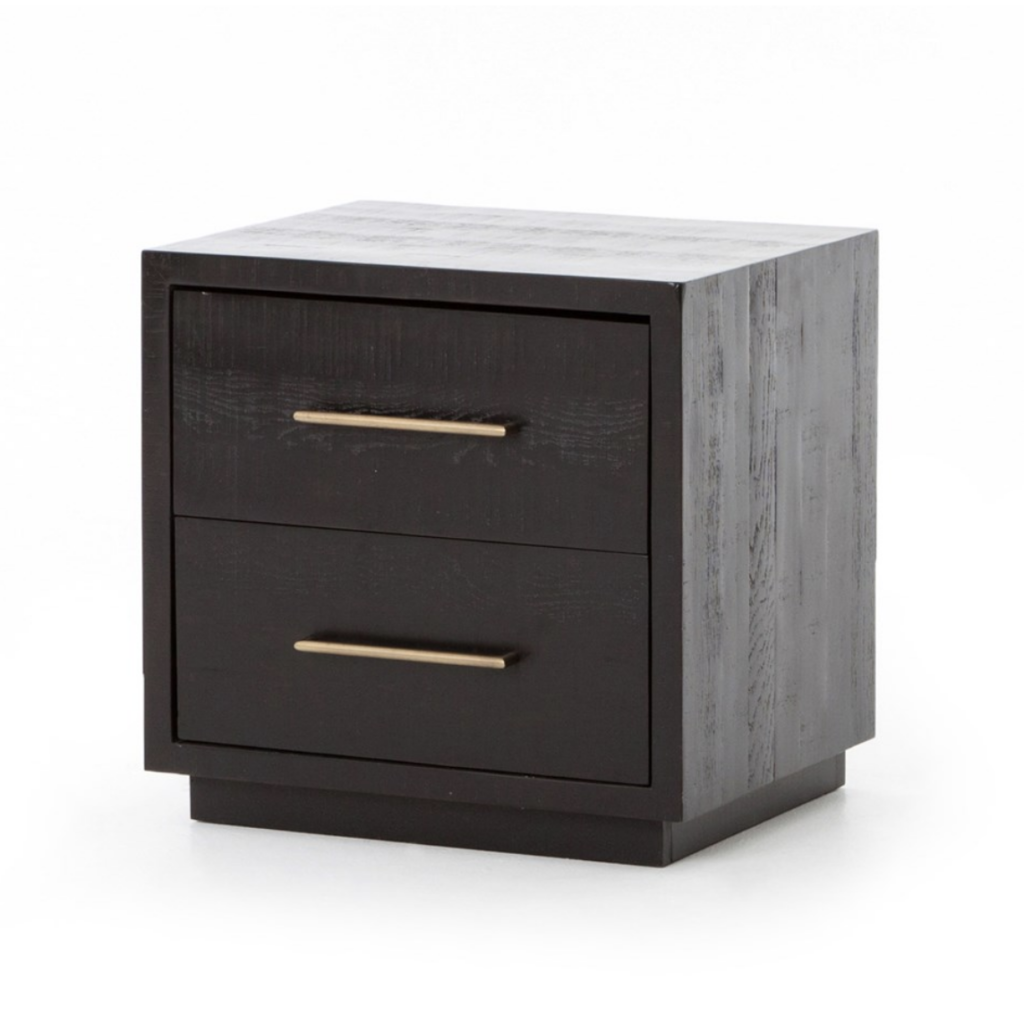
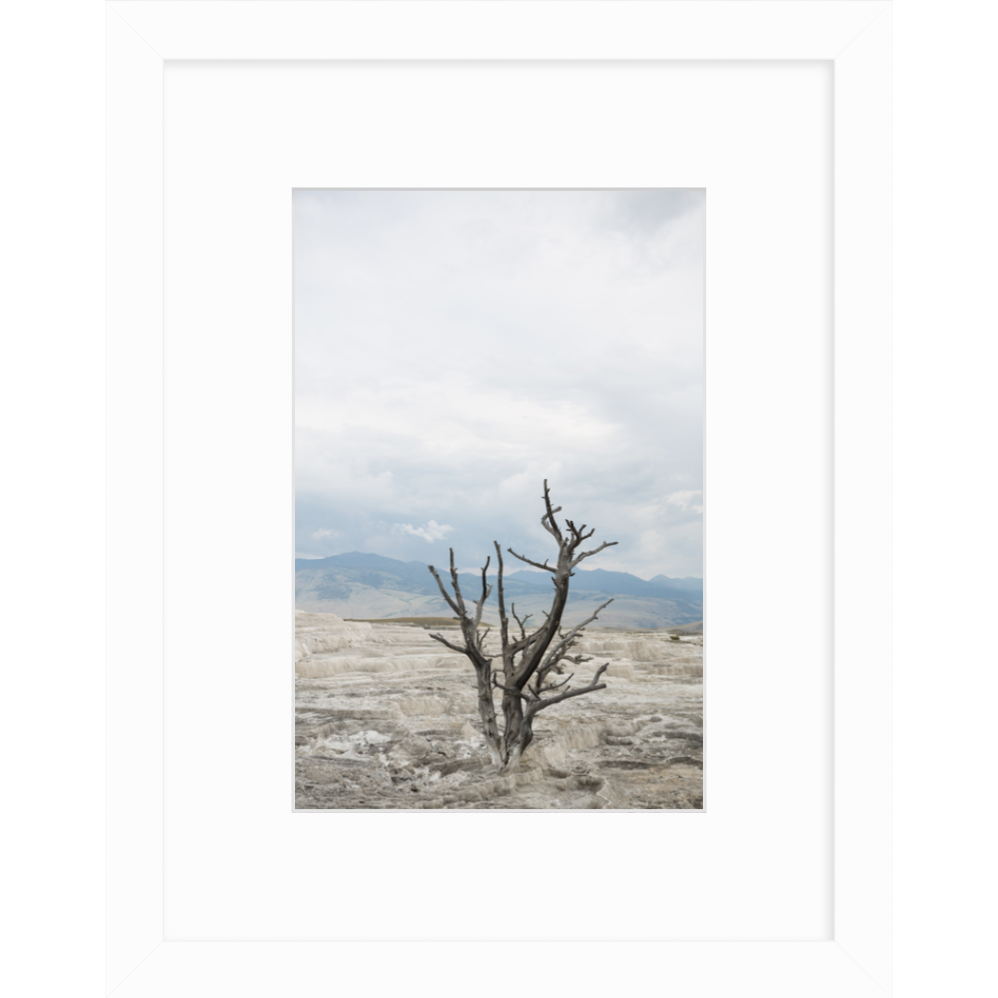
The Master Bath
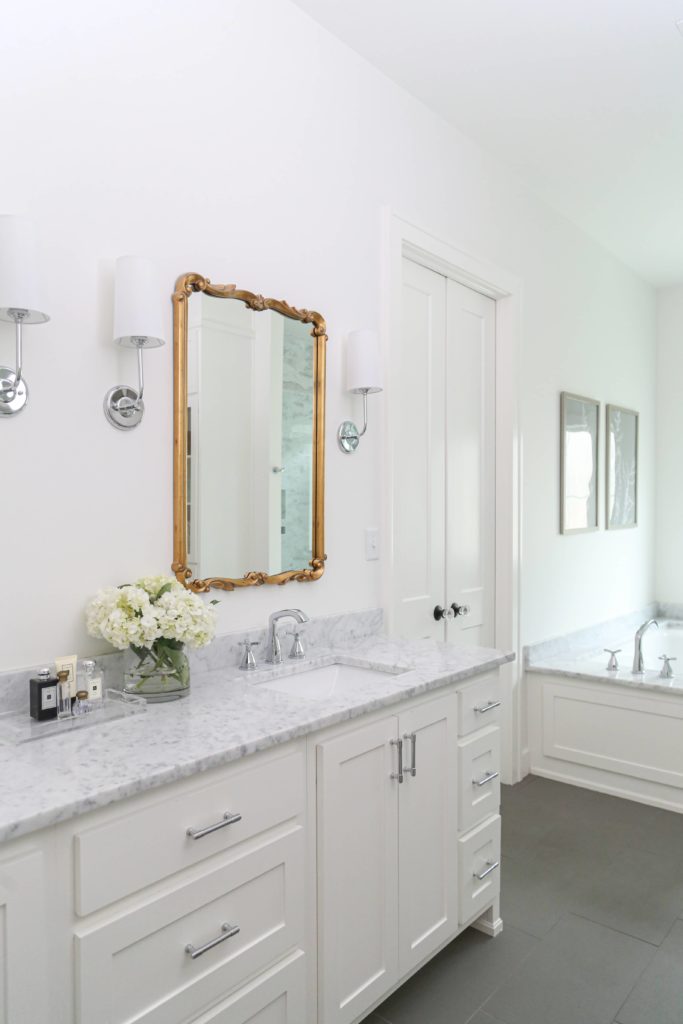
In this bathroom, Molly stuck with the beachy greys and whites while sprinkling in some vintage flare with a beautiful bronze mirror. The Delta faucets add the touch of sophistication that this master bath needed. I also love the botanical prints above the bathtub and the faux marble tile in the shower. One of my favorite features of Molly’s bathroom is the built in glass-front cabinet as you walk into the bathroom. You will see a picture of that below!
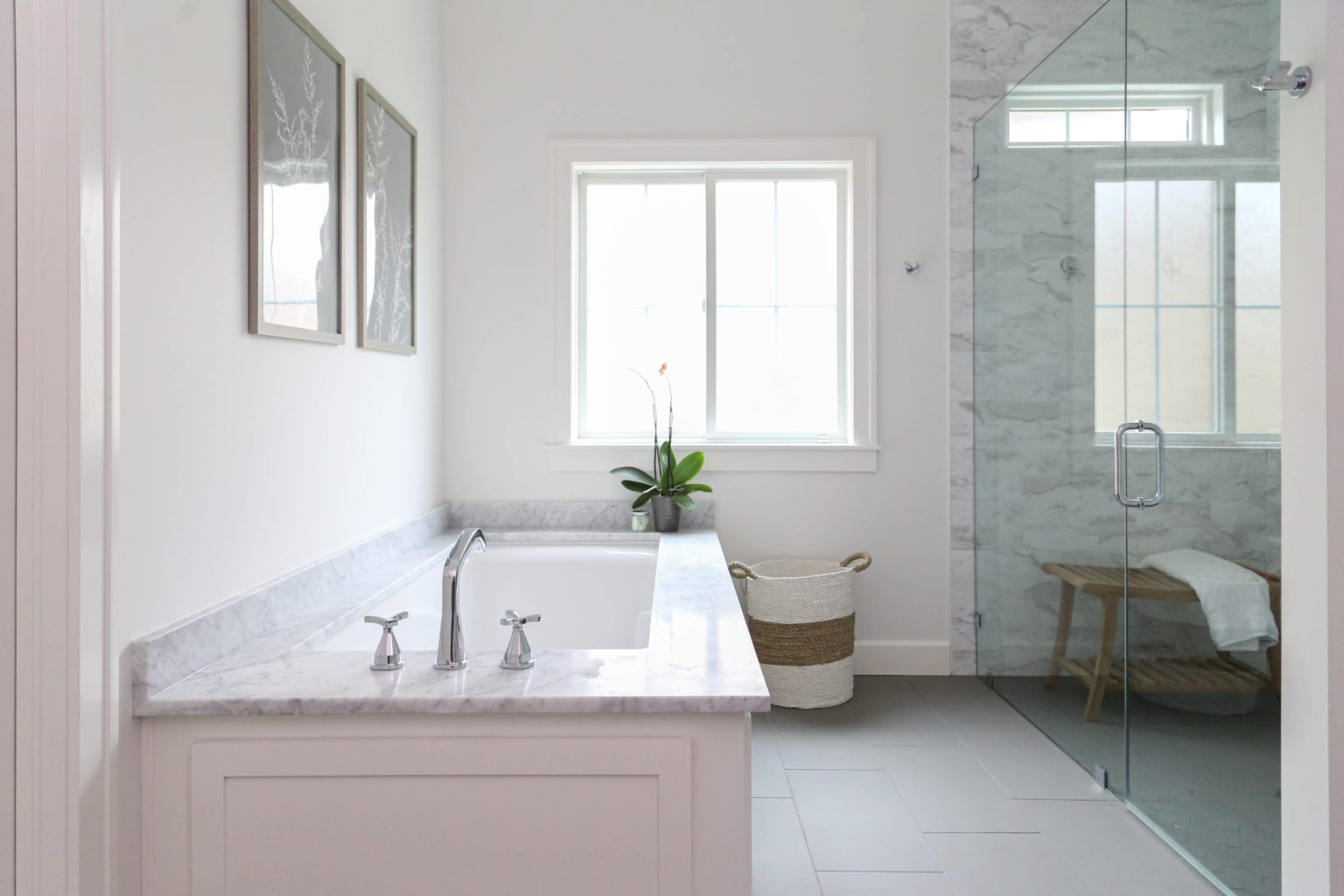
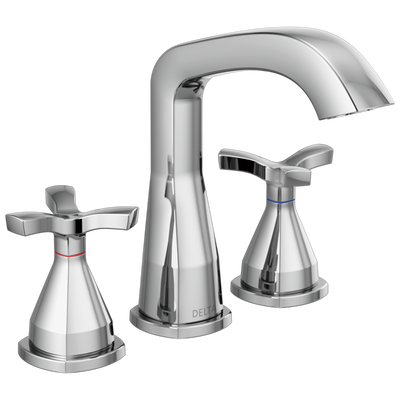
Frisco Backyard – The Perfect Backyard for Cookouts and Fun!
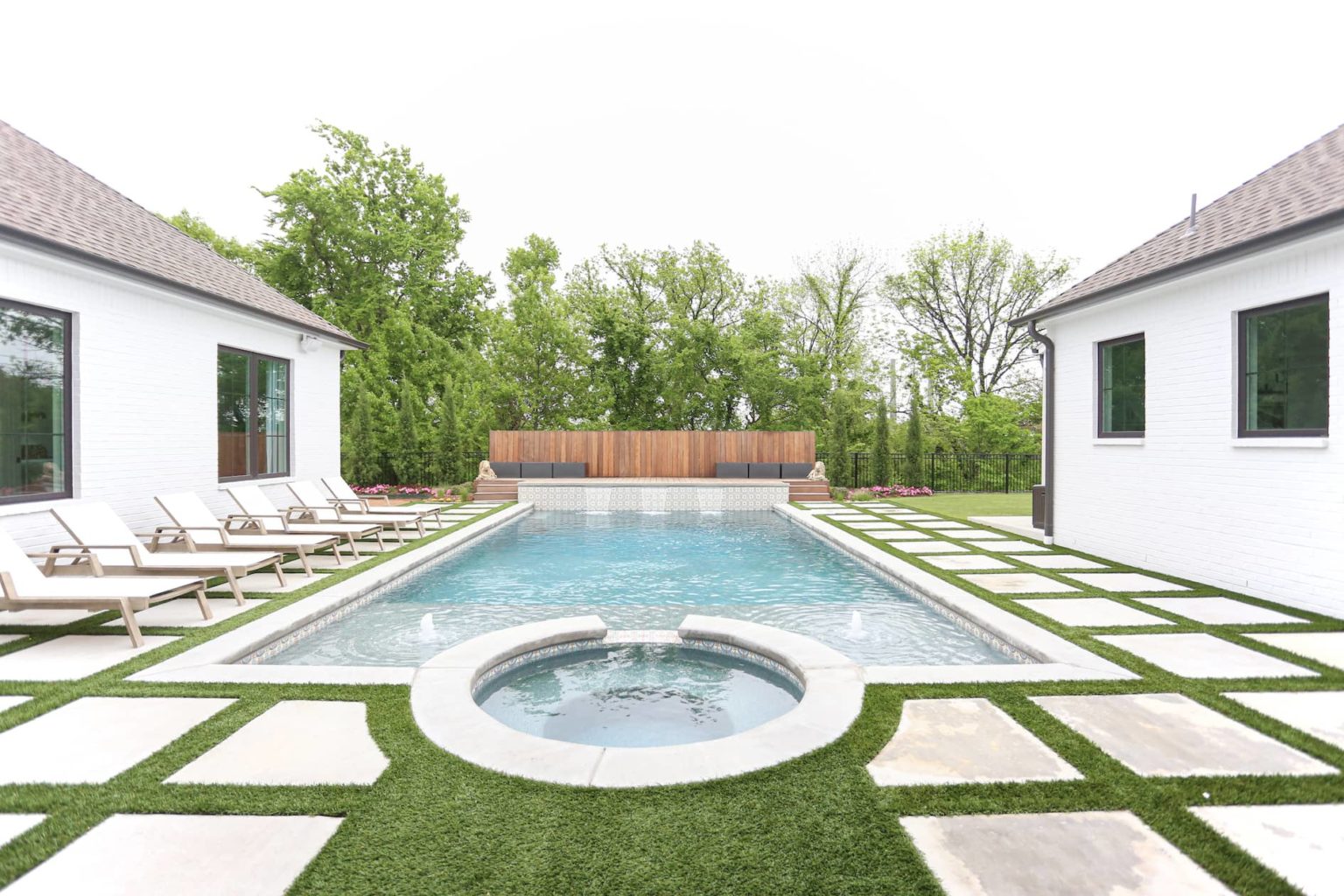
The gorgeous outdoor living area is such a central part of the Frisco home. I love the cement pavers and turf with the round sunken hot tub. Molly picked out a gorgeous hand painted tile for their back focal wall as well and the end result is just gorgeous, don’t you agree?! We absolutely love this backyard and the people we get to spend time with in it.
In the pool bath, we used the same Delta fixtures but added another vintage-inspired mirror from Target that just brought the space to life.
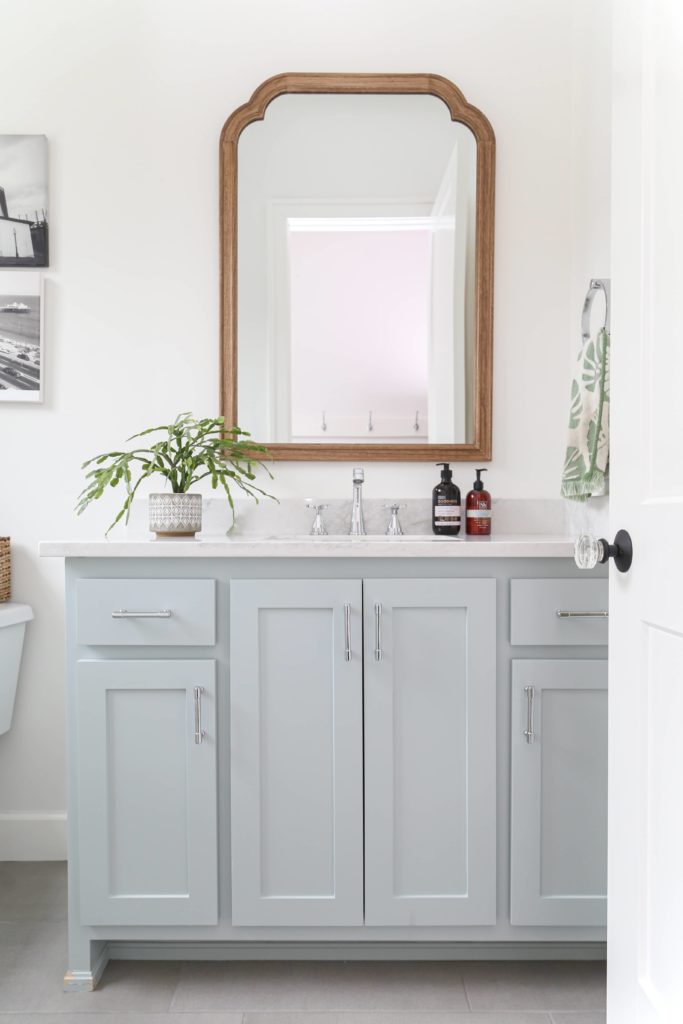
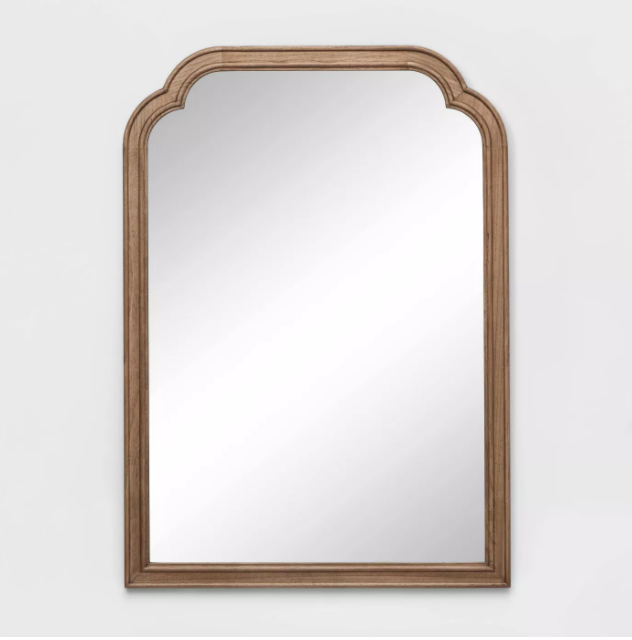
Thanks for stopping by to tour my best friends house! After seeing all these photos I think I need to head over there now for a cup of coffee and some hang out time! No-one can do some talking like Molly and I….if you know, you know! Love you long time Molly Wilson. Thanks for letting Mike build your home. You knocked the design out of the park! We love you guys!
