Sharing is caring!

Several years ago we started working with some clients on a vision they had to build their dream home. They had waited, planned, waited and planned, took some time to build their business and their family – and had grown both – and finally, after years of waiting for the perfect time, they were ready to put down their forever roots. What an honor it was for myself, as the designer, and Mike, as the builder, to be chosen to help them bring their dream forever home to a reality.
From the beginning of this project, I knew the heart of our clients was to bring together wood, black, lots of light and natural elements and pair those with the perfect touches of color and texture throughout the home. We did that in the form of wallpaper, brick floors, custom chairs in the living room that are just oh so fabulous, wood ceiling treatments, abstract art, gallery walls, and lots of black woodwork and open shelving which pairs so well together when those shelves are styled, as you will see. The end result is something Mike and I are pretty darn proud of and most of all, as always, it gives us great joy to know that this family will be making years of memories together in this dream home, that we got to help create.
Oh, and just because it has to be said before we start this gorgeous tour….one thing I like to say is you know what NEVER goes out of style – black, white, and wood! Kudos to the homeowners for knowing what they love and not being afraid to go for it! A black master bedroom, black entryway, black bathroom with brick floors….it’s oh so dramatic and oh so good. I’ve never once regretted going dark and when done correctly in spaces like entryways and bedrooms, it’s just so lovely as I think you are about to see.
Without further ado….I give you THE LEGACY PROJECT (PS – did I mention that this house has a spiral staircase and a batting cage? Because it does. When I said it is a dream home, I did mean, it is a dream home!)
ENJOY THE TOUR (This is just a very little sneak peek and there will be much more to come from this home as we have hundreds of photos to share but just can’t put it into one blog post without it being totally overwhelming – ha! Make sure you enjoy the video tour as well which will show you much more!).
All Photos by Sarah Baker Photos
I’ll just let the pictures do the talking here. The clients wanted a porte’ cache and I do love a lot that will accommodate a porte’ cache! The exterior color is Alabaster by Sherwin Williams and the Trim Color is Iron Ore by Sherwin Williams! Be sure to take the Video Tour of the entire house below.
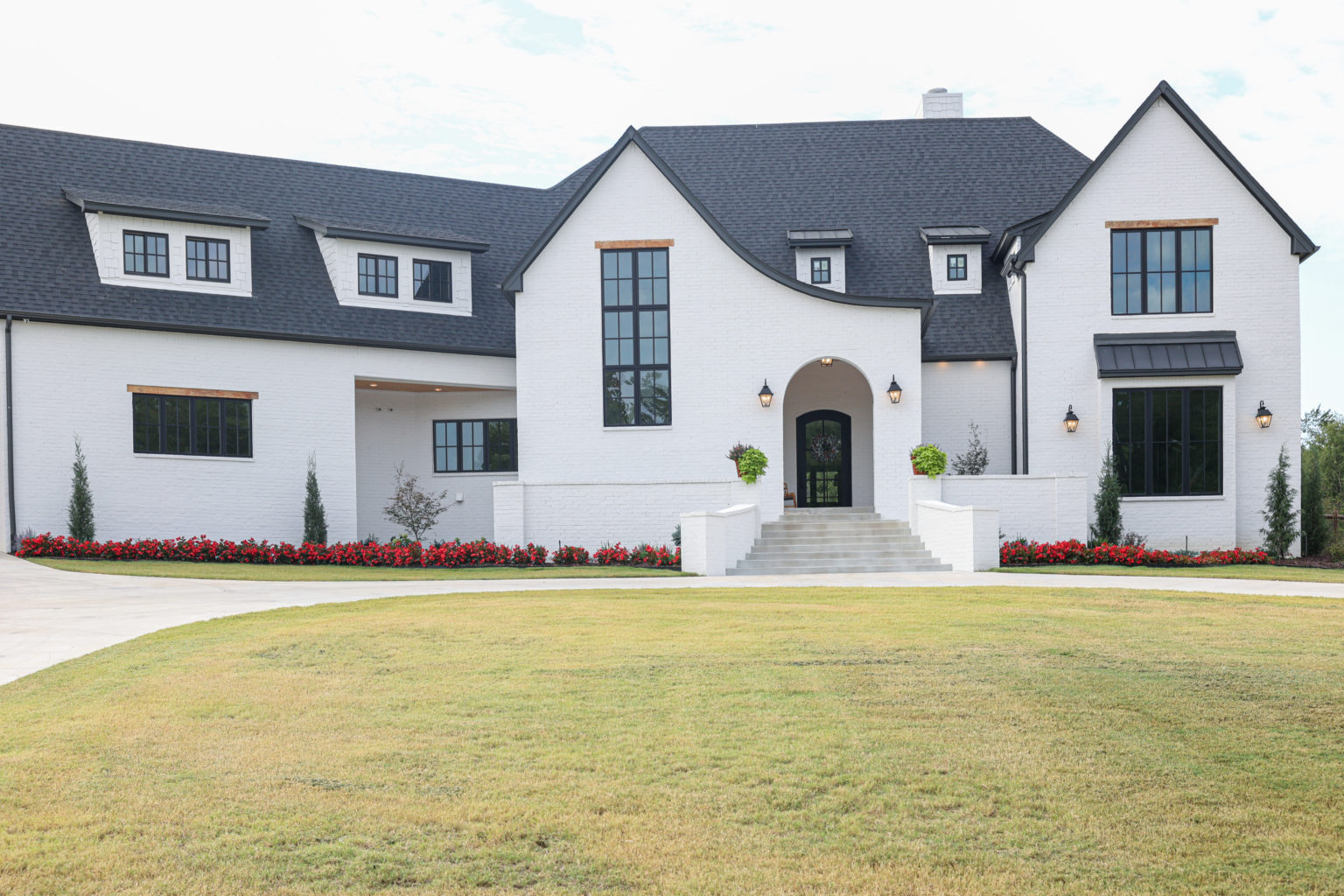
I mean, I said it earlier and I’ll say it again, YES TO ALL THE BLACK. This entryway is one of my most favorite rooms I’ve designed in my design career to date. It’s not hard to see why:
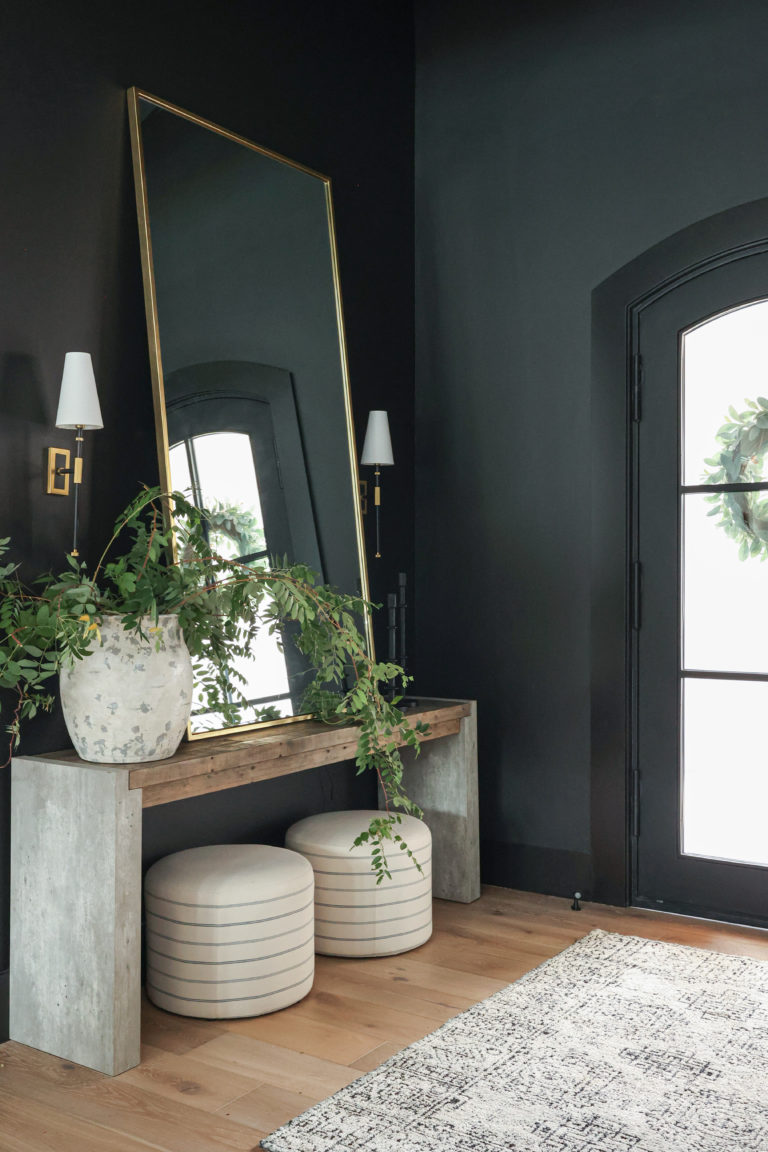
Featured here: Legacy Entry Way Rug and Metal Frame Floor Mirror

If you’ve followed along with me over the years, then you know I believe firmly that the kitchen is the heart of the home and thus it is where I always begin my design work. Our clients had some special requests when I began designing this kitchen which I was more than happy to accommodate – windows in the kitchen, um YES PLEASE! Symmetry, um YES PLEASE! Black, wood and white paired with natural elements and lots of light – yes please! Designing this kitchen was a dream and as you can see, the end result is a dream as well!
Also, because I think it’s fun for you guys to see the design process and how I work with clients to design their dream home, here is the design plan I presented to the clients of their kitchen. It’s so cool to see how this comes together from design to completion!
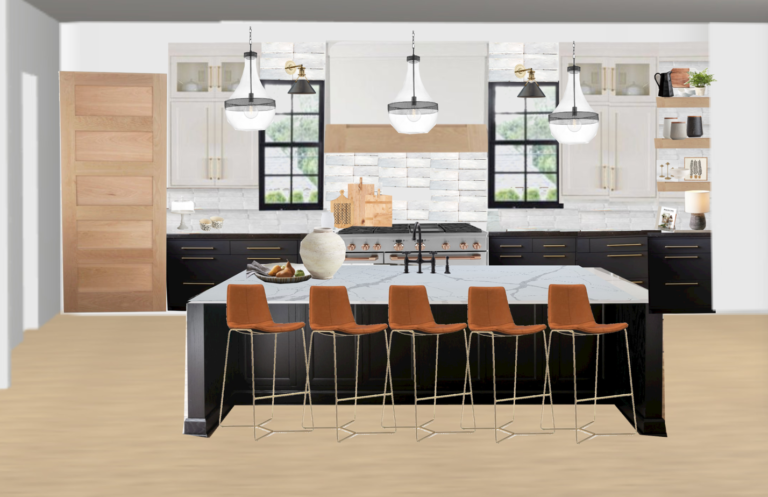
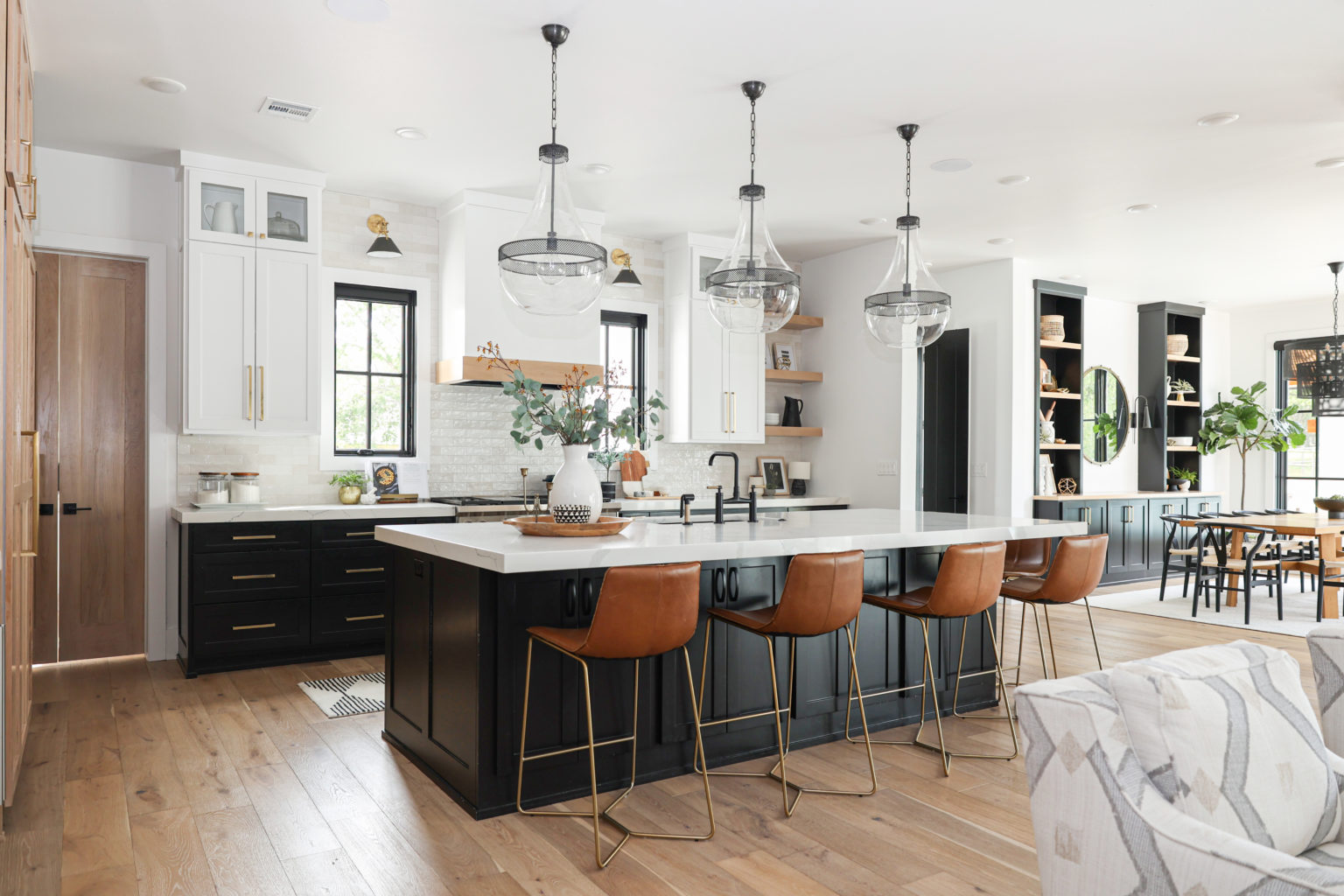
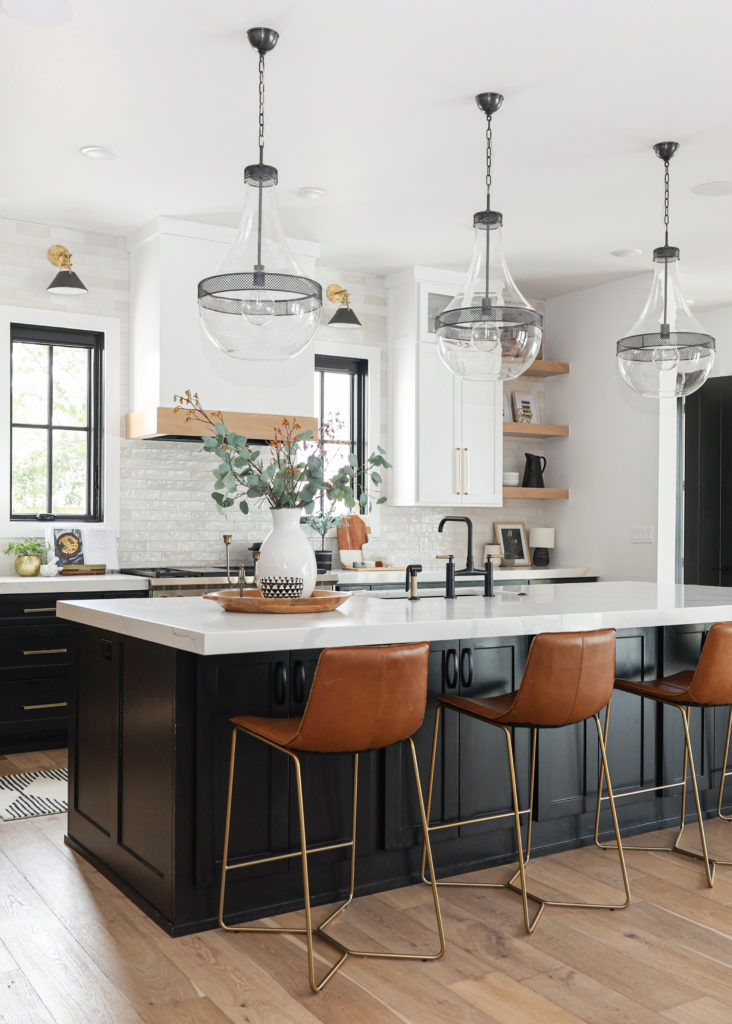
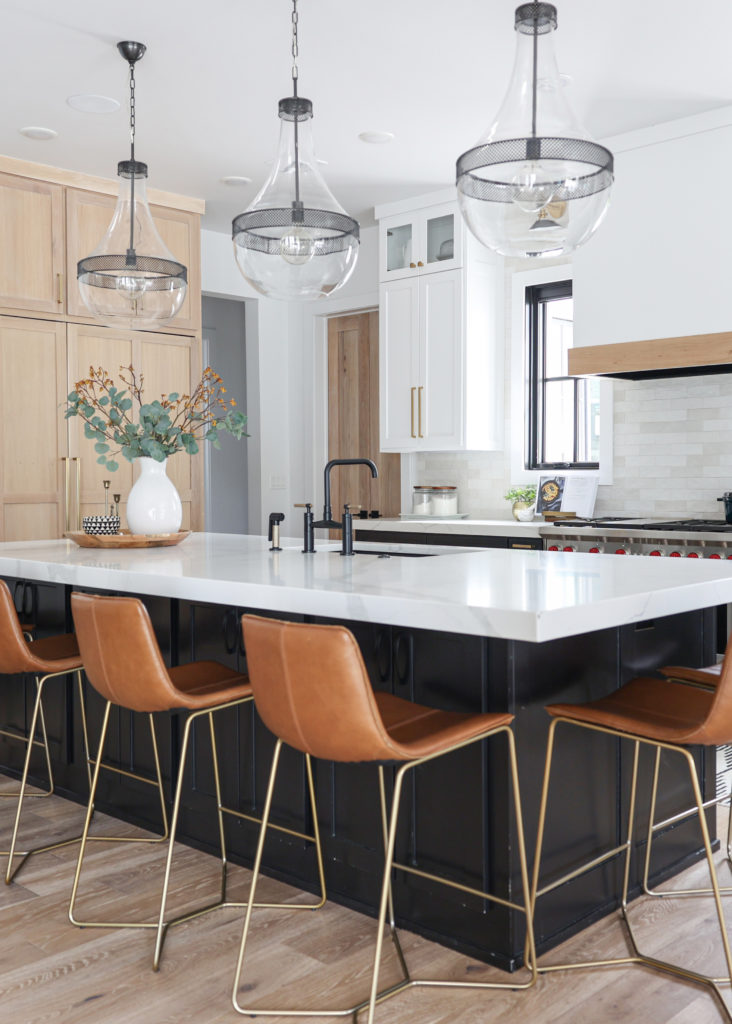
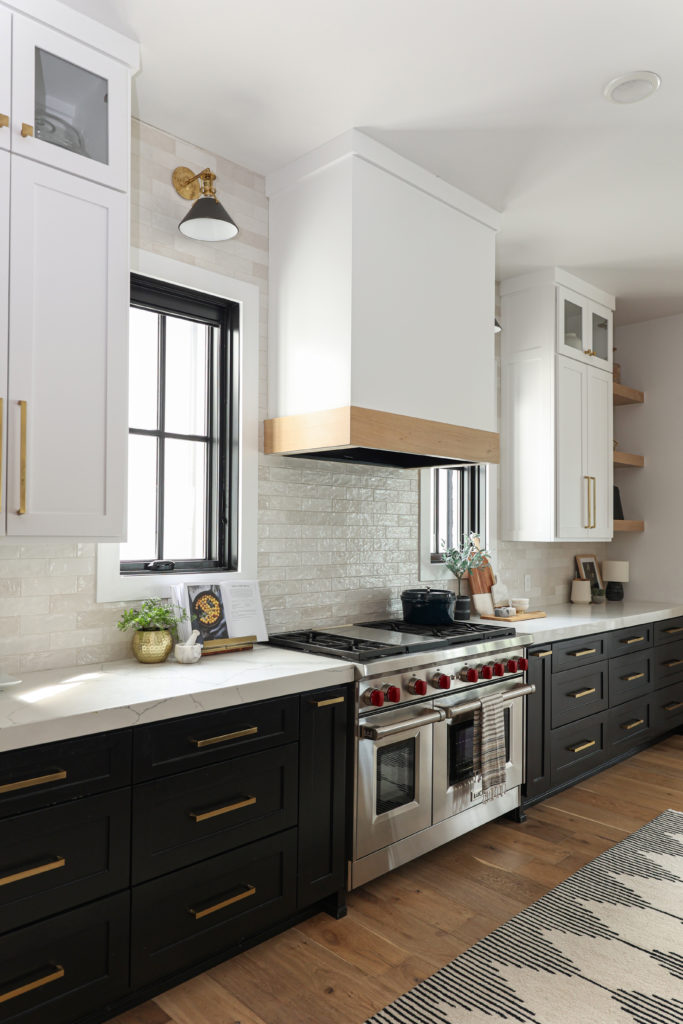
Featured here:
Paint: Tricorn Black by Sherwin Williams and Decorator’s White by Benjamin Moore, Custom Stain Mix on Wood
Countertops by Countertop Specialities
Featured here: Pendants and Bar Stools

Right off the kitchen in this gorgeous, custom floorplan designed by Dennis Bainbridge of Baingridge Design, is this dining room. It’s surrounded by windows and custom millwork cabinetry which means all that was needed was a gorgeous table and some chairs. This looks like a place to dine and gather with friends, family and loved ones for lots of shared bread and laughter and memories made, does it not?
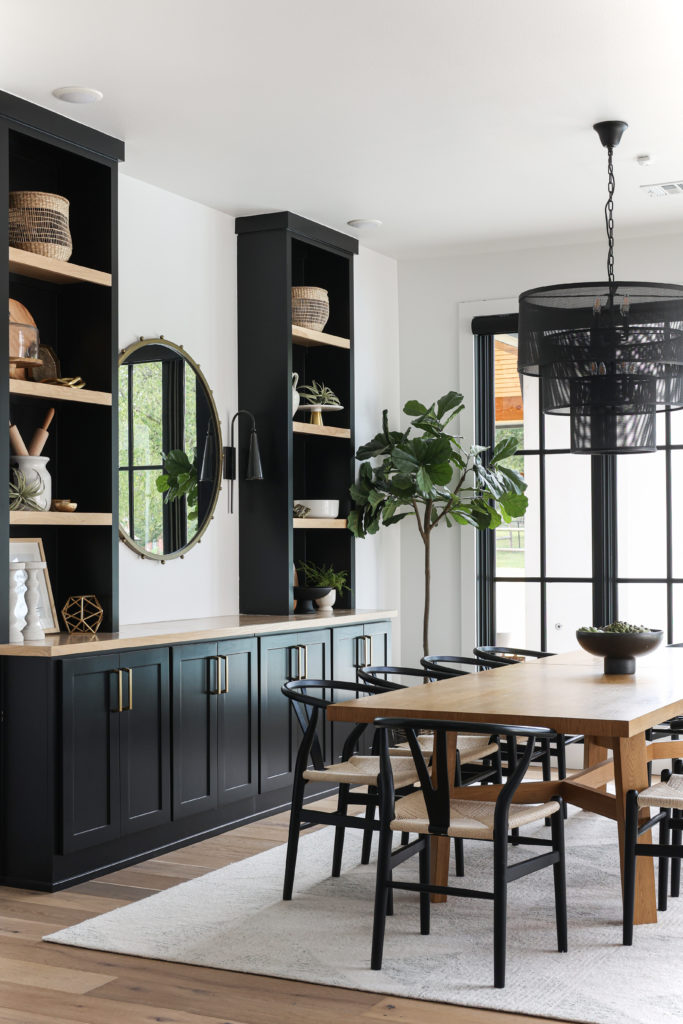
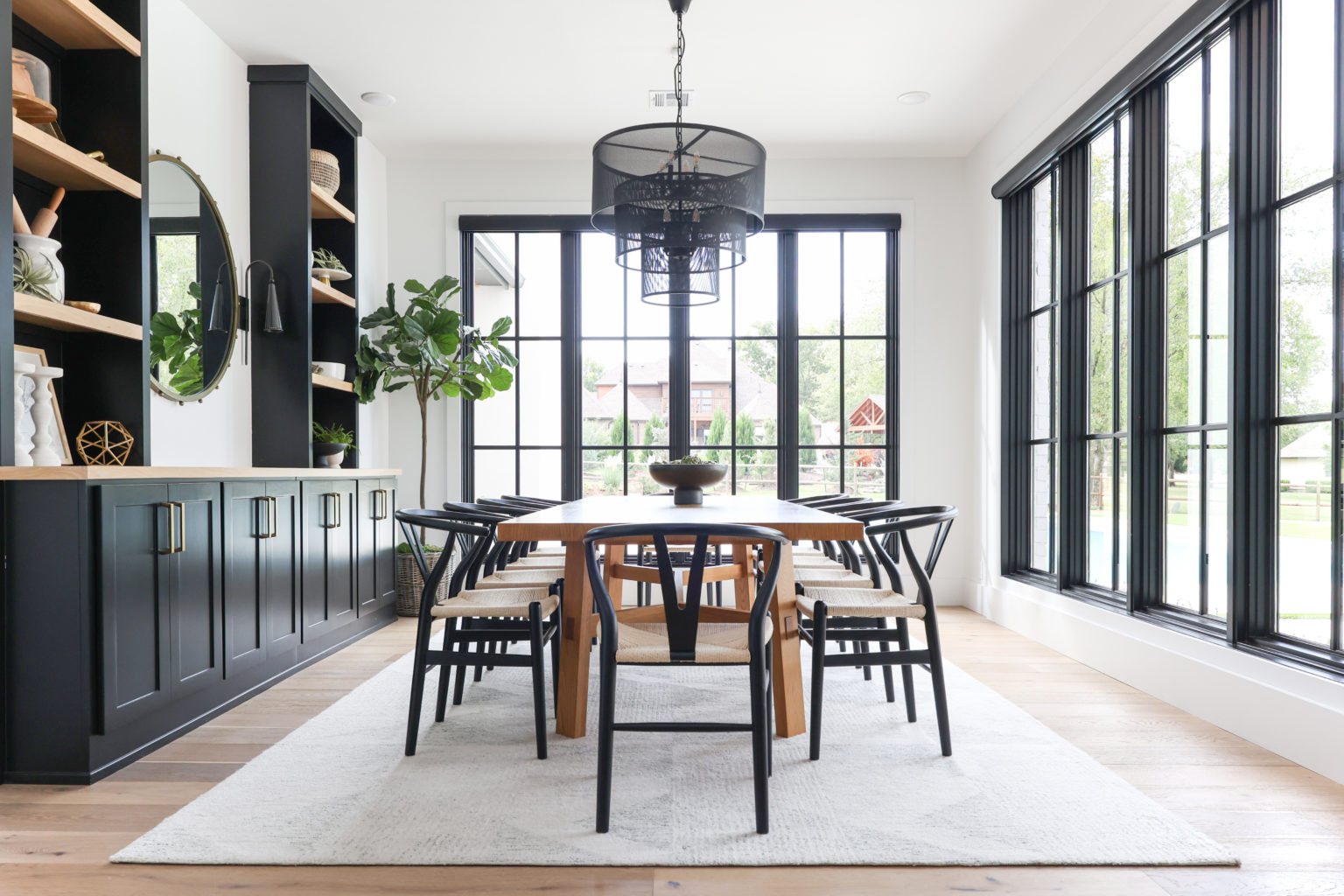
Featured here: Legacy Dining Room Rug

I absolutely love the openness of the living room and how functional it is with the 2 sofa, 2 chair layout. These custom swivel chairs are obviously the focal point of the living room and are available for custom order in CC and Mike The Shop
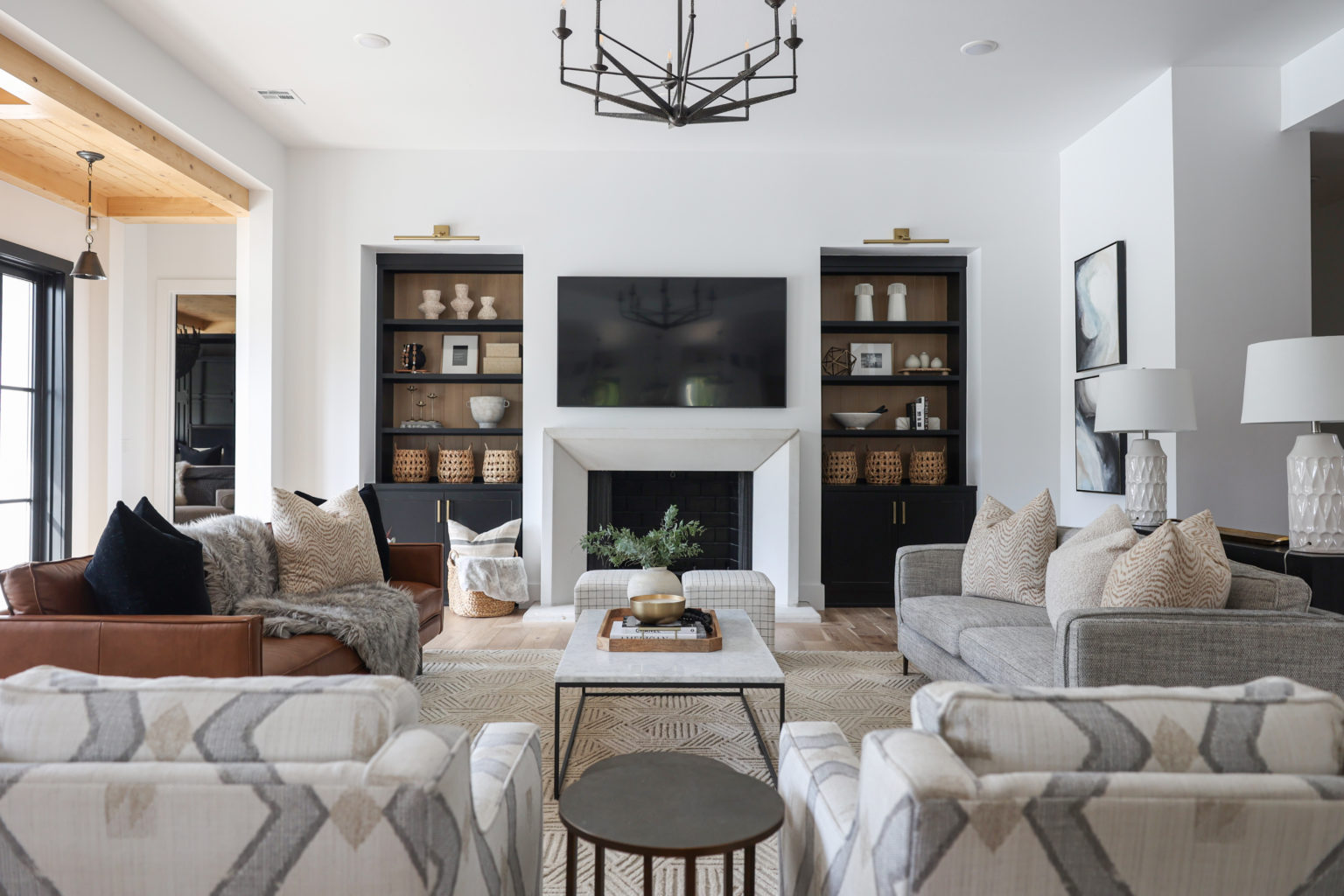
Featured here: Custom Chairs
Featured here: Legacy Living Room Rug and Emery Sofa
CREDIT:
Designer: Carissa Miller Design Co (formerly known as CC and Mike)
Custom Builder: Mike Miller.
Architect: Dennis Bainbridge
Countertops: Countertop Specialties
Tile: Millcreek (Tulsa)
We went all black with a wood ceiling in the master bedroom and boy is it gorgeous. Then when you turn the corner into the master bathroom we went with a porcelain marble look alike on the floor and let me tell you, I was thrilled with how this bathroom turned out. If you’re looking for a marble look-alike for your bathroom I highly recommend this choice. We paired it with natural wood cabinets and dramatic 70” tall mirrors. I absolutely LOVE how this bathroom turned out!
We also had some fun with BLACK SLATE tile in a custom tile lay pattern in the shower.
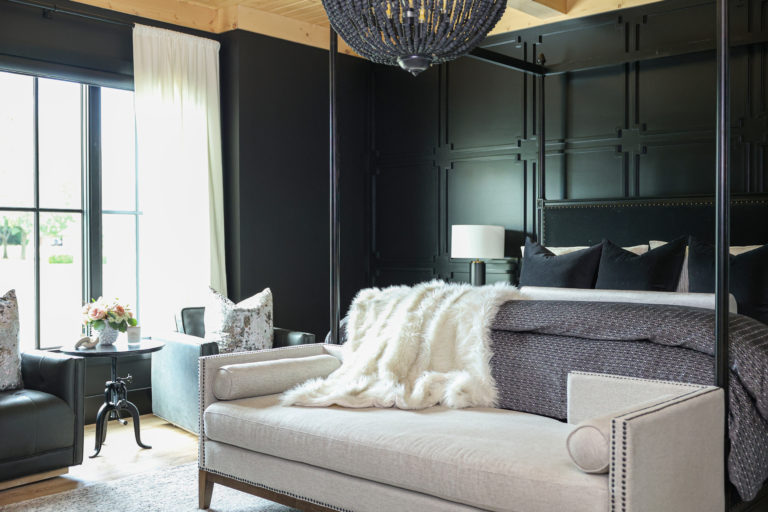
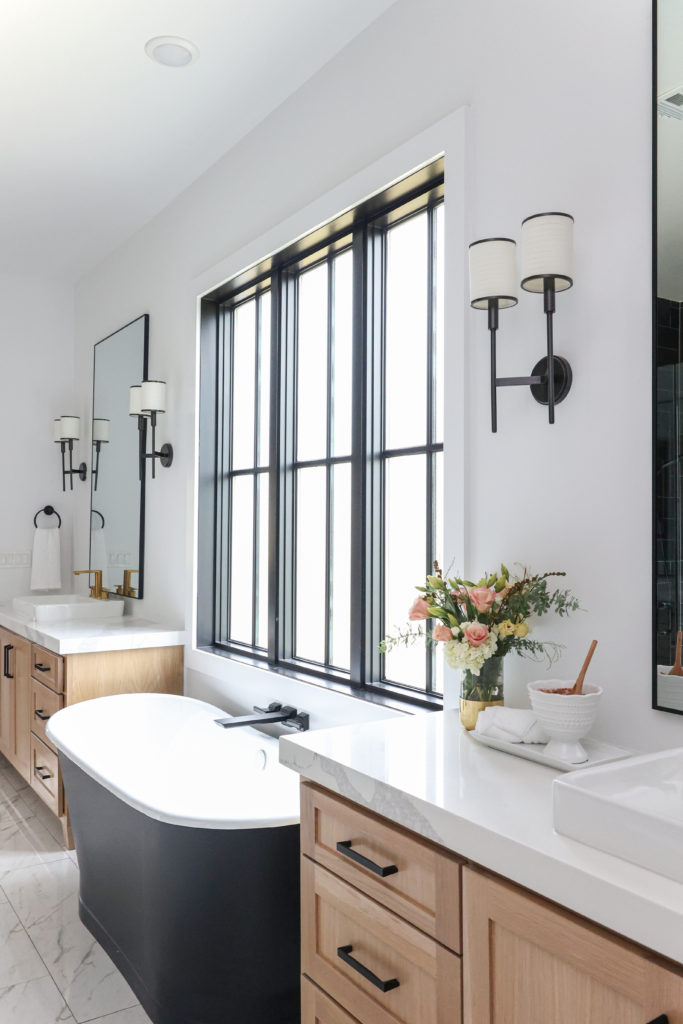
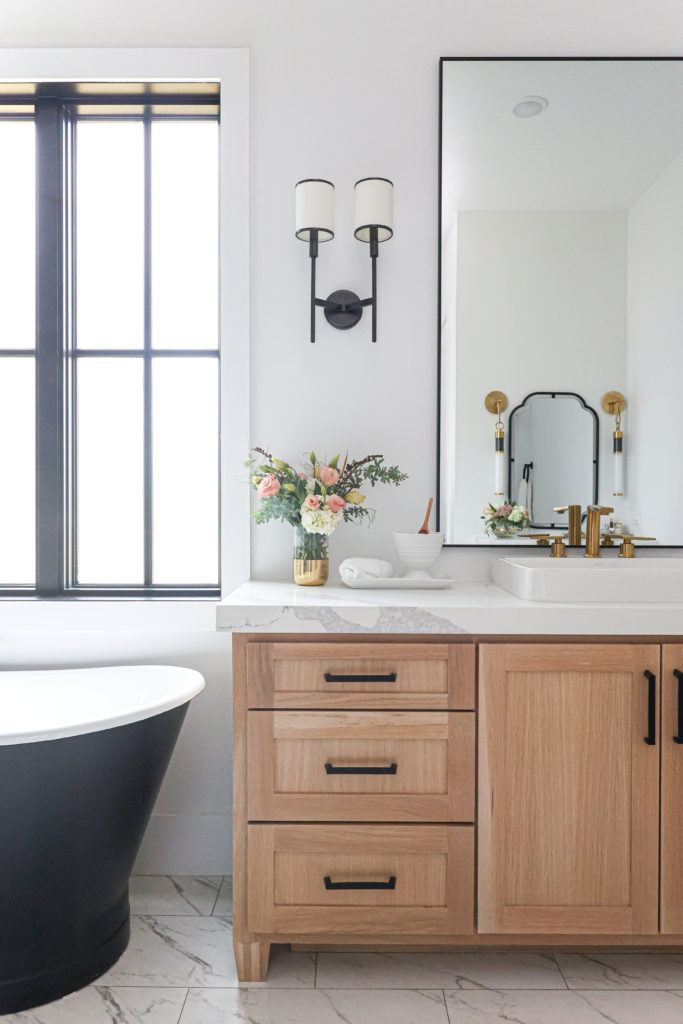
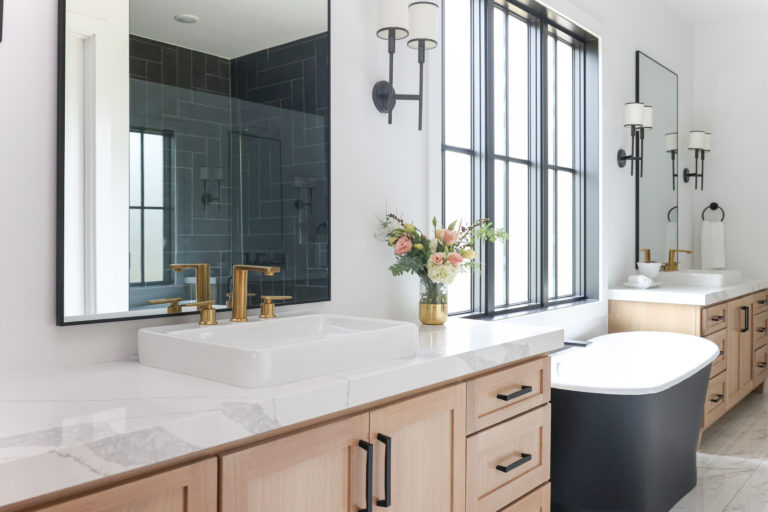
Featured here: Black Bath Tub, Porcelain Tile Floors, Shower Tile, Sconces, Mirrors, Double Sconces, Hardware, Sink, Brass Faucet, Vanity Stool, and Vanity Lights

You guys, there is just so much to show you with this incredible house that we can’t get it into one post, SO, here are a few little sneak peeks of some other rooms.
A bathroom I so love
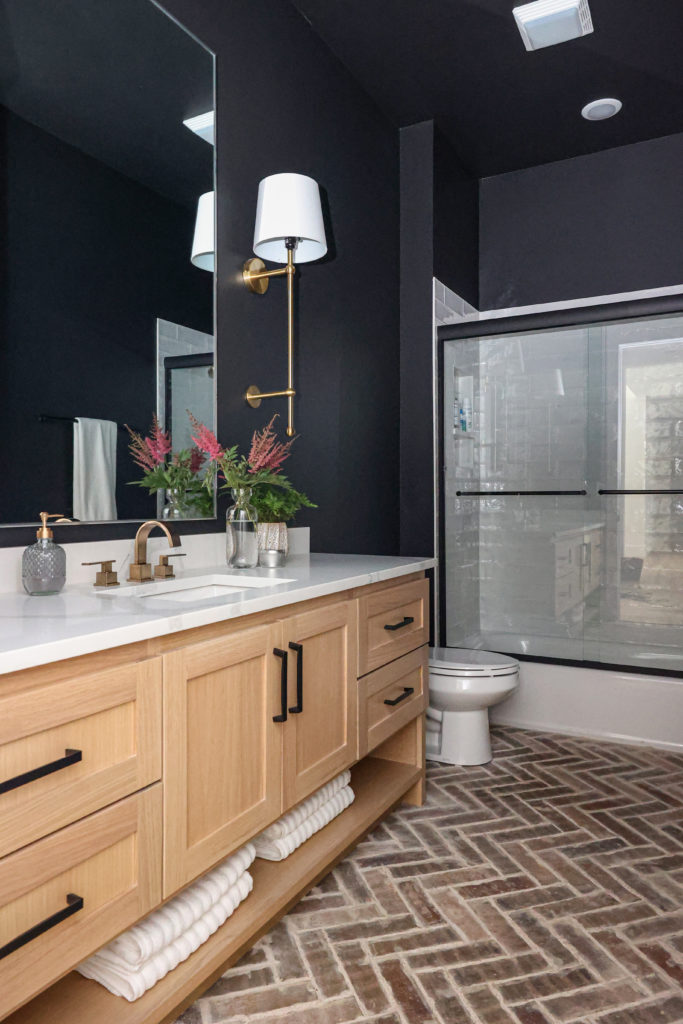
A spiral staircase in the gameroom
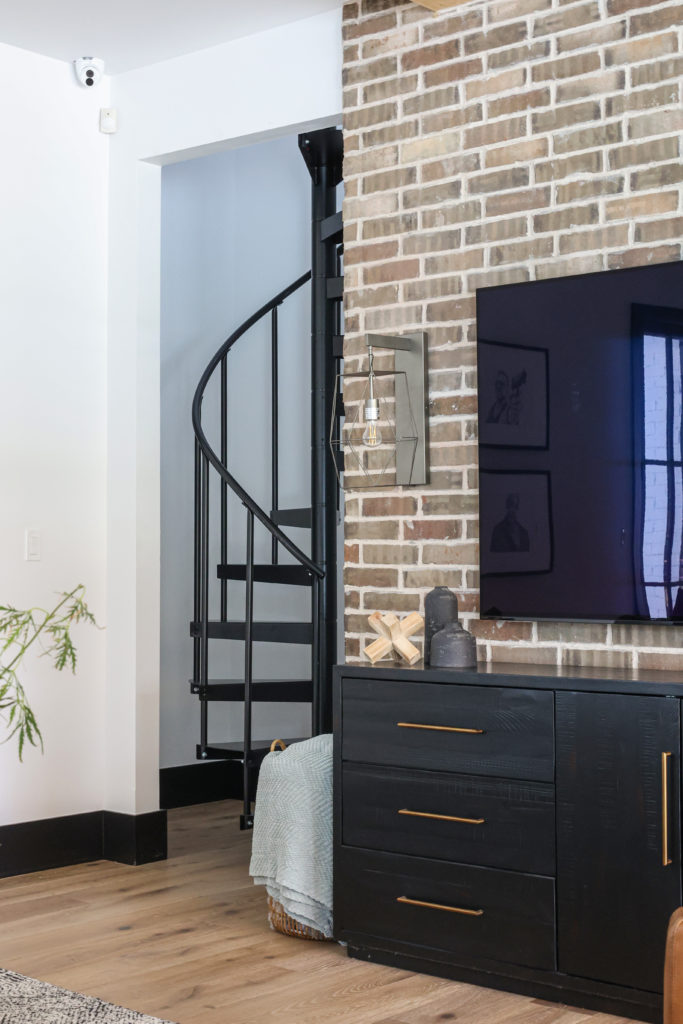
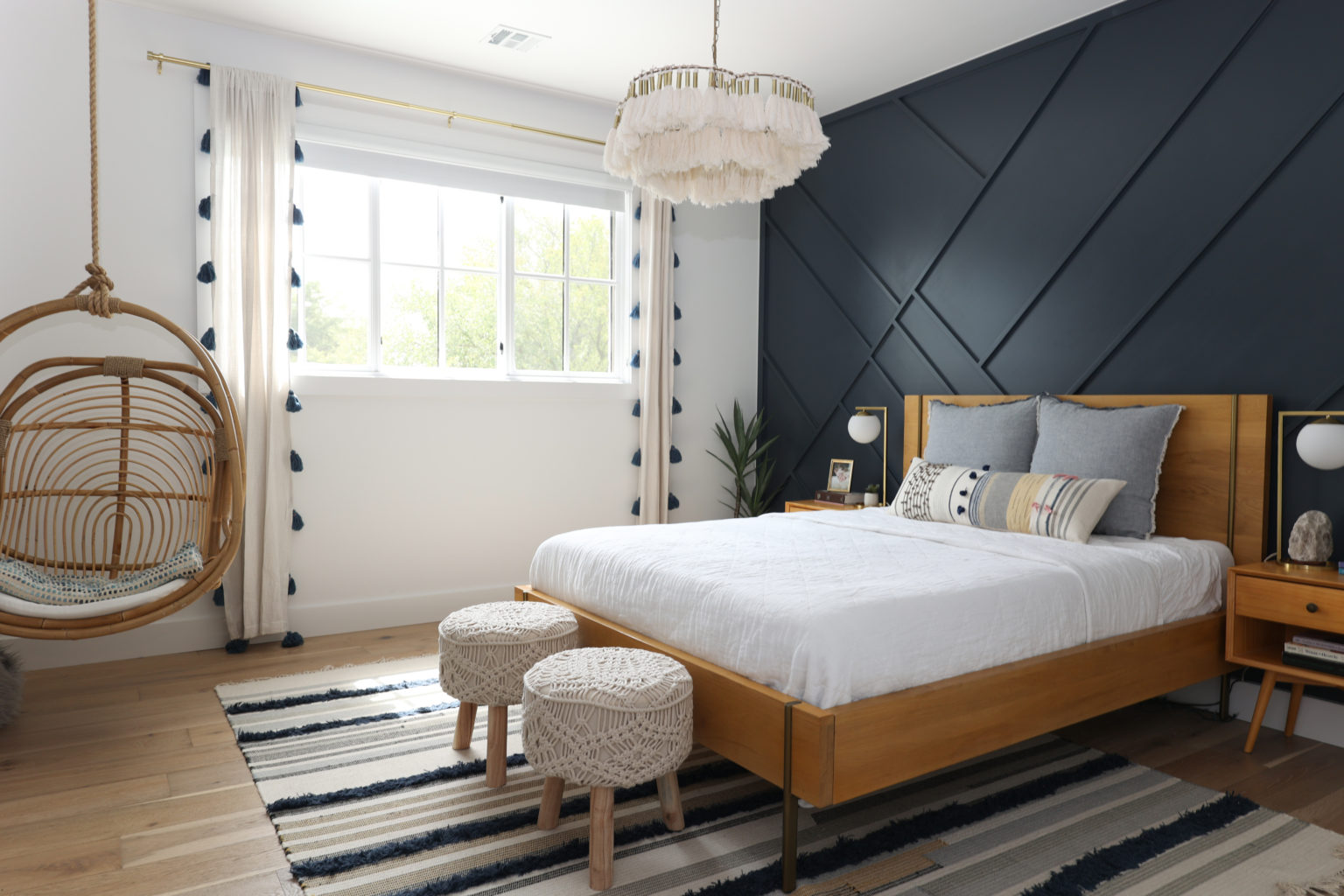
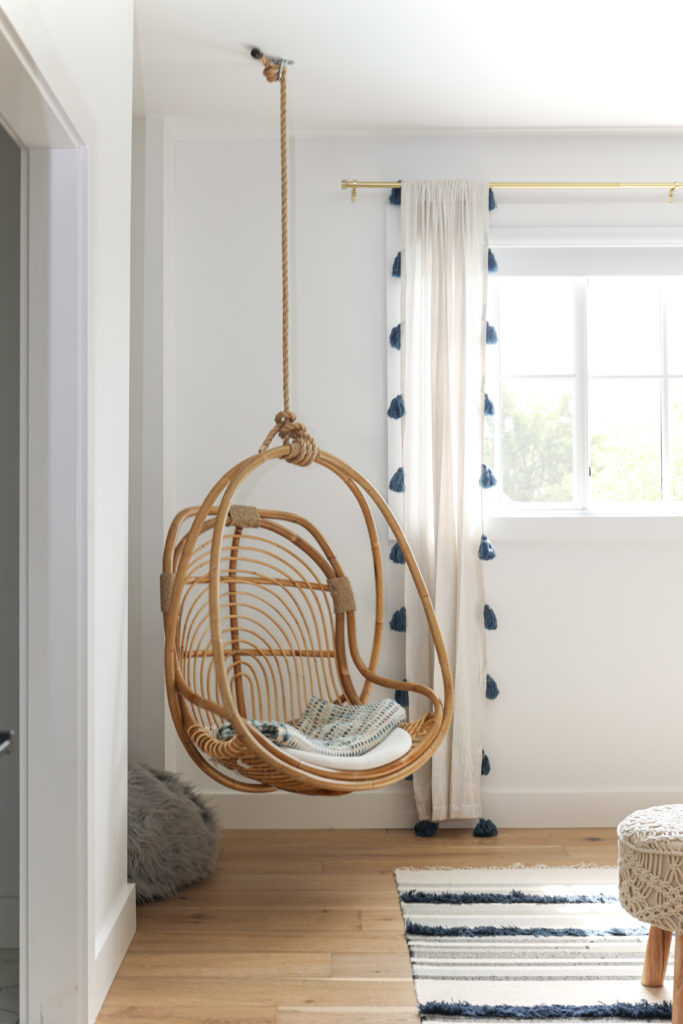

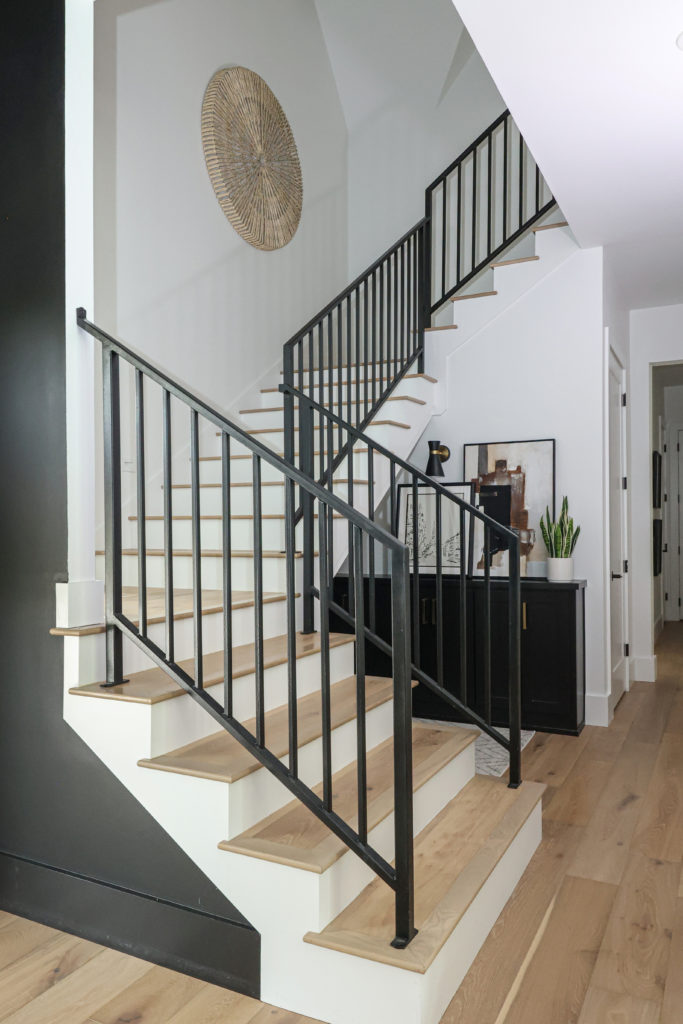
Hope you’ve enjoyed this DREAM HOME TOUR and if you’d like information on how we can make your dream home happen for you please fill out our contact form and let us know about your project.
Thanks for all of your continued to support. Making dreams home happen is our passion and YOU GUYS are the reason we get to do it!
Sign up to receive our latest blog posts, reveals, and exclusive announcements.
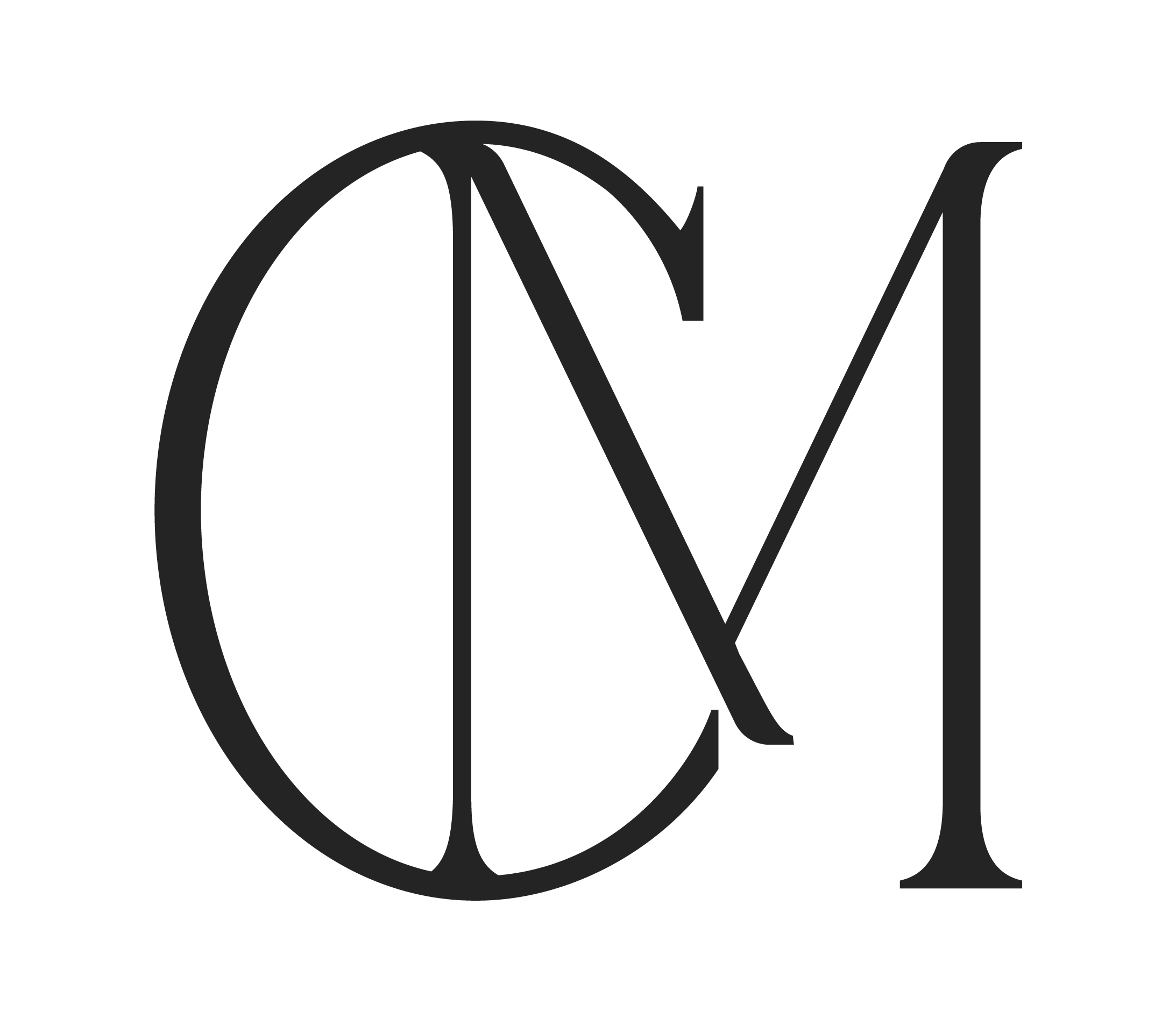
© CARISSA MILLER DESIGN CO. ALL RIGHTS RESERVED. SITE CREDIT.